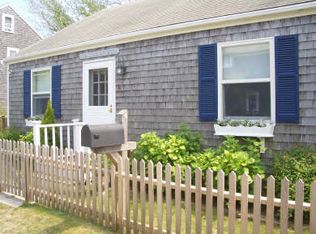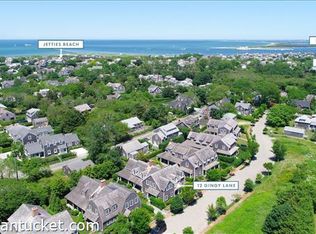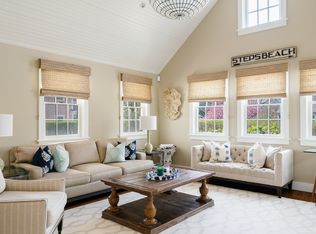Sold for $9,550,000 on 11/14/25
$9,550,000
12 Derrymore Rd, Nantucket, MA 02554
8beds
6,548sqft
Single Family Residence
Built in 2025
9,069.19 Square Feet Lot
$9,642,300 Zestimate®
$1,458/sqft
$10,785 Estimated rent
Home value
$9,642,300
$9.16M - $10.12M
$10,785/mo
Zestimate® history
Loading...
Owner options
Explore your selling options
What's special
Nantucket traditional on the outside meets modern luxury on the inside in this fantastic new build, by Robert Alves of Island Construction LLC, offering a six-bedroom main home, two-bedroom cottage with a garage in the sought-after Cliff area of Nantucket Island, a short distance from North Shore beaches and the historic downtown Nantucket. This home offers spacious, airy living spaces with a stunning neutral color palette. A sparkling new swimming pool (somewhat rare in this zoning), surrounded by lush landscaping and privacy fencing, complete with an outdoor shower and auto cover. Many extras are included in the property. Offered furnished by Griffin Balsam interiors and ready to occupy this summer season.
Zillow last checked: 8 hours ago
Listing updated: December 02, 2025 at 09:25pm
Listed by:
Dawn Hill Holdgate,
Great Point Properties
Bought with:
Allison Mazer
Compass MA LLC
Source: LINK,MLS#: 92313
Facts & features
Interior
Bedrooms & bathrooms
- Bedrooms: 8
- Bathrooms: 10
- Full bathrooms: 8
- 1/2 bathrooms: 2
- Main level bedrooms: 1
Heating
- GFHA
Appliances
- Included: Stove: 2-Miele Induction, Washer: 2 Electrolux and LG
Features
- A, AC, Disp, Ins, Irr, OSh, Floor 1: Enter off a covered entry porch into a central foyer with glass railing and oak staircases. To the left is a first floor spacious suite with a walk in closet, full bath with glass shower and stunning tile work, heated floors, double sinks and water closet, glass doors to the yard and pool area and outdoor shower. To the right you will find a powder room, large laundry room, complete with sink and ice maker. There is a private office space between two coat closets. Then you enter the open concept living, dining and kitchen area. Complimented by high end cabinetry and Miele appliances, including a built in coffee machine and wine refrigerator. A glass china cabinet with back lighting, an island with 4 chairs and a beautiful marble full backsplash. A marble dining table, and sumptuous sofa. French doors to covered dining, yard and pool. Another side door opens to the main driveway on the side of the house, which can accommodate 2-3 cars., Floor 2: Ascend the oak and glass staircase, to a wide hallway. The primary suite off the rear, offers a walk in closet, a private sundeck, a spacious bath with glass shower, heated floors and stunning tile details, double sinks and a soaking tub. The other two bedroom suites have private baths with glass showers, gorgeous tile work, heated floors, and large bedroom closets. There is a second laundry room with the hook ups if desired for a third washer/dryer, but could also be used as an additional storage closet., Floor 3: n/a
- Flooring: Oak & Tile
- Basement: As you descend the glass and oak stair you will see a large media room with a sofa for lounging and a tv screen made for movie night. There is a bonus room perfect for gym equipment or to be built out to your desired use. Around the corner are two spacious bedroom suites with large windows and private baths, glass showers, heated floors and gorgeous tile. A utility room is off the hall and an additional large closet under the stairs.
- Has fireplace: No
- Fireplace features: no
- Furnished: Yes
Interior area
- Total structure area: 6,548
- Total interior livable area: 6,548 sqft
Property
Parking
- Parking features: yes
- Has garage: Yes
Features
- Exterior features: Deck, Porch, P/Pool
- Has view: Yes
- View description: None, Res
- Frontage type: None
Lot
- Size: 9,069 sqft
- Features: Utility, See Deed., Yes, Srvy, Pwr
Details
- Parcel number: 241
- Zoning: R1
Construction
Type & style
- Home type: SingleFamily
- Property subtype: Single Family Residence
Materials
- Foundation: Poured concrete, full finished in main house.
Condition
- Year built: 2025
Utilities & green energy
- Sewer: Town
- Water: Town
- Utilities for property: Cbl
Community & neighborhood
Location
- Region: Nantucket
Other
Other facts
- Listing agreement: E
Price history
| Date | Event | Price |
|---|---|---|
| 11/14/2025 | Sold | $9,550,000-7.2%$1,458/sqft |
Source: LINK #92313 Report a problem | ||
| 9/16/2025 | Pending sale | $10,295,000$1,572/sqft |
Source: LINK #92313 Report a problem | ||
| 9/3/2025 | Contingent | $10,295,000$1,572/sqft |
Source: LINK #92313 Report a problem | ||
| 8/8/2025 | Price change | $10,295,000-6.4%$1,572/sqft |
Source: LINK #92313 Report a problem | ||
| 7/3/2025 | Listed for sale | $10,995,000+233.3%$1,679/sqft |
Source: LINK #92313 Report a problem | ||
Public tax history
| Year | Property taxes | Tax assessment |
|---|---|---|
| 2025 | $6,059 +5.4% | $1,847,200 +0.6% |
| 2024 | $5,748 +8.6% | $1,836,500 +11.4% |
| 2023 | $5,293 -6.7% | $1,649,000 +8.7% |
Find assessor info on the county website
Neighborhood: 02554
Nearby schools
GreatSchools rating
- 4/10Nantucket Intermediate SchoolGrades: 3-5Distance: 1.4 mi
- 4/10Cyrus Peirce Middle SchoolGrades: 6-8Distance: 1.2 mi
- 6/10Nantucket High SchoolGrades: 9-12Distance: 1.2 mi
Sell for more on Zillow
Get a free Zillow Showcase℠ listing and you could sell for .
$9,642,300
2% more+ $193K
With Zillow Showcase(estimated)
$9,835,146

