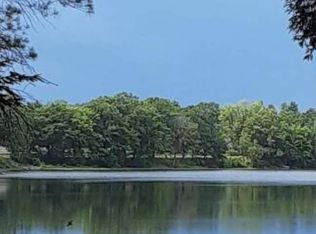Closed
$525,000
12 Doyon Road, Turner, ME 04282
3beds
2,262sqft
Single Family Residence
Built in 1984
9,583.2 Square Feet Lot
$538,300 Zestimate®
$232/sqft
$2,393 Estimated rent
Home value
$538,300
$463,000 - $630,000
$2,393/mo
Zestimate® history
Loading...
Owner options
Explore your selling options
What's special
This beautifully maintained 3-bedroom, 2-bath lake house offers stunning sunsets, sandy beach frontage, and everything you need to enjoy lake life year-round. The open-concept layout features single-floor living with granite countertops, spacious living and dining areas, and breathtaking water views.
The finished walkout basement includes a large family room—perfect for entertaining or relaxing after a day on the water. Step outside to a professionally hardscaped patio with firepit, ideal for evening gatherings. Enjoy trout fishing, swimming, and boating right from your own shoreline.
Multiple storage sheds provide ample space for your gear, tools, or lake toys. Whether you're looking for a year-round home or the perfect vacation getaway, this property combines comfort, convenience, and natural beauty in one incredible package!
Zillow last checked: 8 hours ago
Listing updated: July 23, 2025 at 03:52am
Listed by:
Fontaine Family-The Real Estate Leader 207-784-3800
Bought with:
Fontaine Family-The Real Estate Leader
Source: Maine Listings,MLS#: 1624641
Facts & features
Interior
Bedrooms & bathrooms
- Bedrooms: 3
- Bathrooms: 2
- Full bathrooms: 2
Bedroom 1
- Level: First
- Area: 176.8 Square Feet
- Dimensions: 16 x 11.05
Bedroom 2
- Level: Second
- Area: 133.72 Square Feet
- Dimensions: 12.09 x 11.06
Bedroom 3
- Level: Second
- Area: 188.89 Square Feet
- Dimensions: 17.11 x 11.04
Dining room
- Level: First
- Area: 133.28 Square Feet
- Dimensions: 12.04 x 11.07
Family room
- Level: Basement
- Area: 309.24 Square Feet
- Dimensions: 22.01 x 14.05
Kitchen
- Level: First
- Area: 178.71 Square Feet
- Dimensions: 11.1 x 16.1
Mud room
- Level: First
- Area: 77.42 Square Feet
- Dimensions: 11.06 x 7
Sunroom
- Level: First
- Area: 182.23 Square Feet
- Dimensions: 12.1 x 15.06
Heating
- Forced Air
Cooling
- None
Appliances
- Included: Dishwasher, Microwave, Electric Range, Refrigerator
Features
- 1st Floor Bedroom, One-Floor Living, Storage, Walk-In Closet(s)
- Flooring: Carpet, Tile, Wood
- Basement: Interior Entry,Finished,Full
- Has fireplace: No
Interior area
- Total structure area: 2,262
- Total interior livable area: 2,262 sqft
- Finished area above ground: 1,862
- Finished area below ground: 400
Property
Parking
- Parking features: Paved, 5 - 10 Spaces
Features
- Patio & porch: Patio
- Has view: Yes
- View description: Mountain(s), Scenic, Trees/Woods
- Body of water: Beals/Crystal Pond
- Frontage length: Waterfrontage: 100,Waterfrontage Owned: 100
Lot
- Size: 9,583 sqft
- Features: Near Golf Course, Near Shopping, Neighborhood, Rural, Cul-De-Sac, Level, Open Lot, Landscaped, Wooded
Details
- Zoning: 1
- Other equipment: DSL
Construction
Type & style
- Home type: SingleFamily
- Architectural style: Cape Cod,Chalet
- Property subtype: Single Family Residence
Materials
- Wood Frame, Vinyl Siding
- Roof: Pitched,Shingle
Condition
- Year built: 1984
Utilities & green energy
- Electric: Circuit Breakers, Generator Hookup
- Sewer: Private Sewer
- Water: Private
Community & neighborhood
Location
- Region: Turner
Other
Other facts
- Road surface type: Gravel
Price history
| Date | Event | Price |
|---|---|---|
| 7/22/2025 | Sold | $525,000$232/sqft |
Source: | ||
| 6/5/2025 | Pending sale | $525,000$232/sqft |
Source: | ||
| 5/30/2025 | Listed for sale | $525,000$232/sqft |
Source: | ||
Public tax history
Tax history is unavailable.
Neighborhood: 04282
Nearby schools
GreatSchools rating
- 4/10Turner Elementary SchoolGrades: 3-6Distance: 2.3 mi
- 5/10Tripp Middle SchoolGrades: 7-8Distance: 2.2 mi
- 7/10Leavitt Area High SchoolGrades: 9-12Distance: 2.2 mi

Get pre-qualified for a loan
At Zillow Home Loans, we can pre-qualify you in as little as 5 minutes with no impact to your credit score.An equal housing lender. NMLS #10287.
