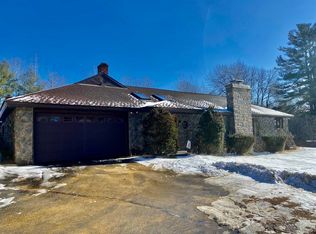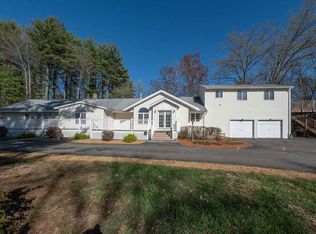Built by one of the areas better builders for his own daughter. No corners were cut when this one went up. This home is as attractive as it is sturdy & has many of the features that would appeal to the young family & the retiree as well. Being all on one floor is appealing to everyone and the open concept makes this a warm & welcoming atmosphere for families and guests. The house sits so it gets natural light all day & gives the occupants a sense of wellbeing. The gable end deck spans the entire width of the home from the masterbed to the dining room and has seasonal peekaboo views to Lake Winnisquam which is only a few hundred yards away. The full basement has a ½ bath & offers the new owners the ability to double the living space and have an entire floor dedicated to family fun i.e.; family room/games room, room for hobbies and crafts, workshop/wood shops etc. There is a stairwell from the garage to the basement so you can unload easy and one in the house as well. The 2-car garage is finished & there is an additional overhead door out to the fenced back yard. This is a great feature for driving through the garage and stowing away snowmobiles, atv's, or lawn equipment out of the way & out of sight. This fenced yard has a security aspect which makes it safe for kids and pets giving you piece of mind. If all that is not enough there is an attic that has stairwell access just waiting to be utilized.
This property is off market, which means it's not currently listed for sale or rent on Zillow. This may be different from what's available on other websites or public sources.


