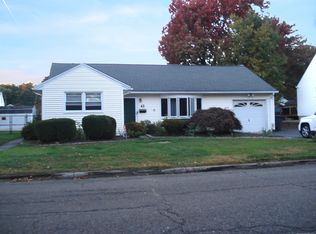Beautiful expanded upper North End cape set on perfect corner lot right on the Bpt/Trumbull line. Boasts updated kitchen. Hardwood floors throughout. 4 ample bedrooms. Vinyl siding and windows. Updated modern tile baths. Master br suite with its own master bath. Attached garage. Newer high efficiency heating system and central air. Whole house back-up Generac generator system. Sprinkler system. Solar panels. Home is in great shape and ready for immediate occupancy. Quiet, convenient location. Walking distance to Sacred Heart U. Call for private tour.
This property is off market, which means it's not currently listed for sale or rent on Zillow. This may be different from what's available on other websites or public sources.
