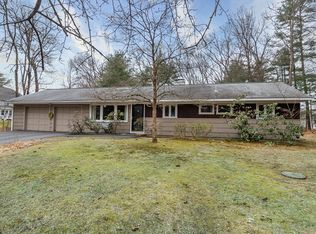Picture Perfect Young Colonial located in the coveted Bowker/North Sudbury Neighborhood. Built in 2003, 4 bed, 2.5 bath, 2 car garage. Classic blend of formal entertaining spaces and casual living areas. Two story front foyer, generously proportioned living and dining room. Kitchen with new S/S appliances + granite countertops, island and breakfast nook opens to family room with vaulted ceilings,custom built-ins and cozy gas fire place. Wall of glass opens to the entertaining size deck and the meticulous, private, fenced backyard. First Floor office and Laundry. The 2nd floor offers 4 bedrooms, including the master suite w/ gorgeous private bath & two walk in closets. Also enjoy a spacious family bath w/double sinks. Just when you think you have seen it all, the walk-out Lower level unfolds with media room, game room and exercise room. This home is perfect for Entertaining and Relaxation!
This property is off market, which means it's not currently listed for sale or rent on Zillow. This may be different from what's available on other websites or public sources.
