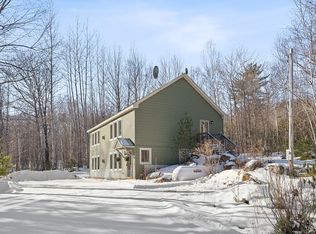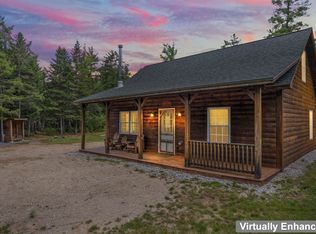Closed
$335,000
12 Emerson Road, Hanover, ME 04237
2beds
1,200sqft
Single Family Residence
Built in 2008
5 Acres Lot
$339,900 Zestimate®
$279/sqft
$2,098 Estimated rent
Home value
$339,900
Estimated sales range
Not available
$2,098/mo
Zestimate® history
Loading...
Owner options
Explore your selling options
What's special
This cozy log cabin sits nestled in on 5 private wooded acres. Beautiful open concept with exposed beams and vaulted ceilings. Create memories while relaxing in the living room or dining area. Warm yourself with the new wood stove placed in just the right spot for those chilly nights. First floor bedroom and a loft that easily sleeps five, gives addition space for guests. Enjoy nature while sitting on the large deck for breakfast or warm yourself with the fire pit for evening drinks. Take advantage of the snowmobile trail right from the backyard or enjoy being minutes from Sunday River Ski Resort, Mt Abrams Ski, and Black Mountain or the lakes that offer fishing and kayaking. Its time to refresh yourself with nature and this peaceful retreat.
Zillow last checked: 8 hours ago
Listing updated: October 02, 2025 at 01:13pm
Listed by:
Meservier & Associates
Bought with:
RE/MAX Infinity
Source: Maine Listings,MLS#: 1631009
Facts & features
Interior
Bedrooms & bathrooms
- Bedrooms: 2
- Bathrooms: 1
- Full bathrooms: 1
Bedroom 1
- Features: Closet
- Level: First
Bedroom 2
- Level: Second
Dining room
- Features: Dining Area, Heat Stove, Heat Stove Hookup, Informal, Vaulted Ceiling(s)
- Level: First
Kitchen
- Features: Skylight, Vaulted Ceiling(s)
- Level: First
Living room
- Features: Informal
- Level: First
Heating
- Other, Wood Stove
Cooling
- None
Appliances
- Included: Dishwasher, Dryer, Microwave, Gas Range, Refrigerator, Washer
Features
- 1st Floor Bedroom, One-Floor Living, Shower, Storage
- Flooring: Wood
- Has fireplace: No
Interior area
- Total structure area: 1,200
- Total interior livable area: 1,200 sqft
- Finished area above ground: 1,200
- Finished area below ground: 0
Property
Parking
- Parking features: Gravel, On Site
Features
- Patio & porch: Deck, Porch
- Has view: Yes
- View description: Trees/Woods
Lot
- Size: 5 Acres
- Features: Rural, Corner Lot, Level, Wooded
Details
- Additional structures: Shed(s)
- Zoning: Res
Construction
Type & style
- Home type: SingleFamily
- Architectural style: Cottage
- Property subtype: Single Family Residence
Materials
- Other, Log, Wood Frame, Wood Siding
- Foundation: Slab
- Roof: Shingle
Condition
- Year built: 2008
Utilities & green energy
- Electric: Circuit Breakers
- Sewer: Private Sewer
- Water: Private, Well
- Utilities for property: Utilities On
Green energy
- Energy efficient items: Ceiling Fans
Community & neighborhood
Location
- Region: Hanover
- Subdivision: Hanover Pines Road
Other
Other facts
- Road surface type: Gravel
Price history
| Date | Event | Price |
|---|---|---|
| 9/29/2025 | Sold | $335,000$279/sqft |
Source: | ||
| 8/8/2025 | Pending sale | $335,000$279/sqft |
Source: | ||
| 7/18/2025 | Listed for sale | $335,000+91.4%$279/sqft |
Source: | ||
| 4/10/2019 | Sold | $175,000$146/sqft |
Source: | ||
Public tax history
Tax history is unavailable.
Neighborhood: 04237
Nearby schools
GreatSchools rating
- 2/10Rumford Elementary SchoolGrades: PK-4Distance: 8.6 mi
- 1/10Mountain Valley Middle SchoolGrades: 5-8Distance: 9.8 mi
- 3/10Mountain Valley High SchoolGrades: 9-12Distance: 8.7 mi
Get pre-qualified for a loan
At Zillow Home Loans, we can pre-qualify you in as little as 5 minutes with no impact to your credit score.An equal housing lender. NMLS #10287.

