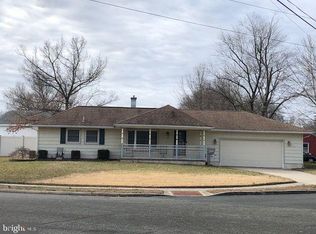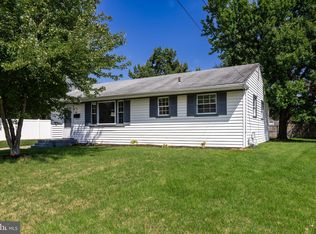Sold for $355,000
$355,000
12 Estate Rd, Lumberton, NJ 08048
3beds
1,224sqft
Single Family Residence
Built in 1954
8,094 Square Feet Lot
$373,900 Zestimate®
$290/sqft
$2,693 Estimated rent
Home value
$373,900
$351,000 - $396,000
$2,693/mo
Zestimate® history
Loading...
Owner options
Explore your selling options
What's special
Welcome to this charming Ranch style home! Featuring 3 bedrooms and 1 bath, this residence is perfect for comfortable family living. The property has been meticulously updated, ensuring it is move-in ready for its new owners. Inside you will find a sunny and bright neutral color palette with refinished hardwoods throughout the living room and bedrooms. Updated kitchen features crisp white Shaker style cabinets, tile backsplash, gas cooking, LVP flooring, and ample cabinetry for storage and prep. Utility room is in the kitchen and offers additional storage. Family room features LVP flooring and French doors leading out to the backyard. Bedrooms are nicely sized and share a full bath with LVP flooring, pedestal sink and tub shower. The large fenced backyard and patio offers room for relaxation and entertainment with plenty of room to create an outdoor living space. There is also a detached garage with room for storage, and driveway parking. Don't hesitate to schedule a showing today and start making plans for your next chapter in this great property!
Zillow last checked: 8 hours ago
Listing updated: July 07, 2025 at 07:49am
Listed by:
Bill Hamberg 267-388-3520,
RE/MAX at the Sea
Bought with:
Weyman Patterson, 1648721
Keller Williams Prime Realty
Source: Bright MLS,MLS#: NJBL2086878
Facts & features
Interior
Bedrooms & bathrooms
- Bedrooms: 3
- Bathrooms: 1
- Full bathrooms: 1
- Main level bathrooms: 1
- Main level bedrooms: 3
Bedroom 1
- Features: Flooring - HardWood
- Level: Main
- Area: 110 Square Feet
- Dimensions: 11 x 10
Bedroom 2
- Features: Flooring - HardWood
- Level: Main
- Area: 156 Square Feet
- Dimensions: 12 x 13
Bedroom 3
- Features: Flooring - HardWood
- Level: Main
- Area: 90 Square Feet
- Dimensions: 10 x 9
Family room
- Features: Flooring - Luxury Vinyl Plank
- Level: Main
- Area: 154 Square Feet
- Dimensions: 14 x 11
Other
- Features: Bathroom - Tub Shower, Flooring - Luxury Vinyl Plank
- Level: Main
- Area: 56 Square Feet
- Dimensions: 8 x 7
Kitchen
- Features: Flooring - Luxury Vinyl Plank, Eat-in Kitchen, Kitchen - Gas Cooking
- Level: Main
- Area: 140 Square Feet
- Dimensions: 10 x 14
Living room
- Features: Flooring - HardWood
- Level: Main
- Area: 377 Square Feet
- Dimensions: 13 x 29
Utility room
- Features: Flooring - Luxury Vinyl Plank
- Level: Main
- Area: 18 Square Feet
- Dimensions: 6 x 3
Heating
- Central, Natural Gas
Cooling
- Central Air, Electric
Appliances
- Included: Microwave, Dishwasher, Oven/Range - Gas, Refrigerator, Gas Water Heater
- Laundry: Main Level
Features
- Bathroom - Tub Shower, Floor Plan - Traditional, Eat-in Kitchen
- Flooring: Hardwood, Luxury Vinyl, Wood
- Has basement: No
- Has fireplace: No
Interior area
- Total structure area: 1,224
- Total interior livable area: 1,224 sqft
- Finished area above ground: 1,224
- Finished area below ground: 0
Property
Parking
- Total spaces: 6
- Parking features: Garage Faces Front, Detached, Driveway
- Garage spaces: 2
- Uncovered spaces: 4
- Details: Garage Sqft: 441
Accessibility
- Accessibility features: None
Features
- Levels: One
- Stories: 1
- Exterior features: Rain Gutters
- Pool features: None
- Fencing: Privacy,Wood
Lot
- Size: 8,094 sqft
- Dimensions: 71.00 x 114.00
Details
- Additional structures: Above Grade, Below Grade
- Parcel number: 1700019 1500006
- Zoning: R75
- Special conditions: Real Estate Owned
Construction
Type & style
- Home type: SingleFamily
- Architectural style: Ranch/Rambler
- Property subtype: Single Family Residence
Materials
- Frame
- Foundation: Slab
- Roof: Shingle
Condition
- Average
- New construction: No
- Year built: 1954
Utilities & green energy
- Electric: 100 Amp Service
- Sewer: Public Sewer
- Water: Public
- Utilities for property: Electricity Available, Natural Gas Available
Community & neighborhood
Location
- Region: Lumberton
- Subdivision: Holly Brook
- Municipality: LUMBERTON TWP
Other
Other facts
- Listing agreement: Exclusive Right To Sell
- Listing terms: Cash,Conventional,FHA,VA Loan
- Ownership: Fee Simple
Price history
| Date | Event | Price |
|---|---|---|
| 7/2/2025 | Sold | $355,000+91.9%$290/sqft |
Source: | ||
| 2/1/2022 | Listing removed | -- |
Source: Zillow Rental Network Premium Report a problem | ||
| 1/27/2022 | Listed for rent | $1,625$1/sqft |
Source: Zillow Rental Network Premium Report a problem | ||
| 7/12/2018 | Listing removed | $1,625$1/sqft |
Source: WRI Property Management Report a problem | ||
| 6/12/2018 | Listed for rent | $1,625$1/sqft |
Source: WRI Property Management Report a problem | ||
Public tax history
| Year | Property taxes | Tax assessment |
|---|---|---|
| 2025 | $4,792 +6.4% | $180,000 |
| 2024 | $4,505 | $180,000 |
| 2023 | -- | $180,000 |
Find assessor info on the county website
Neighborhood: 08048
Nearby schools
GreatSchools rating
- 5/10Bobbys Run SchoolGrades: 2-5Distance: 0.6 mi
- 3/10Lumberton Middle SchoolGrades: 6-8Distance: 0.6 mi
- 4/10Rancocas Valley Reg High SchoolGrades: 9-12Distance: 1.8 mi
Schools provided by the listing agent
- Middle: Lumberton M.s.
- High: Rancocas Valley Reg. H.s.
- District: Lumberton Township Public Schools
Source: Bright MLS. This data may not be complete. We recommend contacting the local school district to confirm school assignments for this home.
Get a cash offer in 3 minutes
Find out how much your home could sell for in as little as 3 minutes with a no-obligation cash offer.
Estimated market value$373,900
Get a cash offer in 3 minutes
Find out how much your home could sell for in as little as 3 minutes with a no-obligation cash offer.
Estimated market value
$373,900

