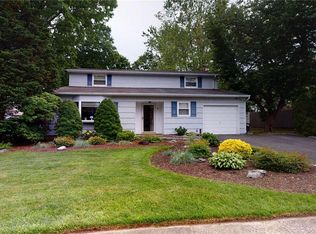Sold for $550,000 on 12/15/25
$550,000
12 Executive Road, Selden, NY 11784
4beds
2,024sqft
Single Family Residence, Residential
Built in 1970
0.25 Acres Lot
$552,200 Zestimate®
$272/sqft
$3,646 Estimated rent
Home value
$552,200
$503,000 - $607,000
$3,646/mo
Zestimate® history
Loading...
Owner options
Explore your selling options
What's special
**PRICE DROP, MOTIVATED SELLER, BRING YOUR BUYERS** Large Center Hall Colonial with over 2,000 sq. ft. of living space, in Middle Country School District.
First Floor: Entrance Foyer, Living Room w/Fireplace, Formal Dining Room, Eat-In-Kitchen, 1/2 Bath, Den w/ access to Patio, Office to Interior Garage access. Second Floor: Large Primary Bedroom w/ dual Bathroom access, 3 Additional Bedrooms, Full Bath w/tub. Oversized fenced in back yard, perfect for outdoor fun, entertainment and parties. The home you've been waiting for, close to all..
Zillow last checked: 8 hours ago
Listing updated: December 16, 2025 at 09:51am
Listed by:
JoAnn Passalacqua,
Shane's Anchor Realty Corp 516-783-4540
Bought with:
Non Member-MLS
Buyer Representation Office
Source: OneKey® MLS,MLS#: 882591
Facts & features
Interior
Bedrooms & bathrooms
- Bedrooms: 4
- Bathrooms: 2
- Full bathrooms: 1
- 1/2 bathrooms: 1
Primary bedroom
- Description: Large Oversized Bedroom
- Level: Second
Bedroom 2
- Level: Second
Bedroom 3
- Level: Second
Bedroom 4
- Level: Second
Bathroom 1
- Description: Half Bath,
- Level: First
Bathroom 2
- Description: Full w/Tub
- Level: Second
Den
- Description: Den w/door to patio
- Level: First
Dining room
- Description: Formal
- Level: First
Kitchen
- Description: Eat-In-Kitchen
- Level: First
Living room
- Description: Living Room w/Fireplace
- Level: First
Office
- Description: Entrance to Attached Garage
- Level: First
Office
- Level: First
Heating
- Baseboard
Cooling
- None
Appliances
- Included: Dryer, Electric Range, Refrigerator, Washer
Features
- Entrance Foyer
- Attic: Storage
- Number of fireplaces: 1
Interior area
- Total structure area: 2,024
- Total interior livable area: 2,024 sqft
Property
Parking
- Total spaces: 1
- Parking features: Garage
- Garage spaces: 1
Lot
- Size: 0.25 Acres
Details
- Parcel number: 0200367000900001000
- Special conditions: None
Construction
Type & style
- Home type: SingleFamily
- Architectural style: Colonial
- Property subtype: Single Family Residence, Residential
Materials
- Vinyl Siding
Condition
- Actual
- Year built: 1970
- Major remodel year: 1970
Utilities & green energy
- Sewer: Cesspool
- Water: Public
- Utilities for property: Cable Available
Community & neighborhood
Location
- Region: Selden
Other
Other facts
- Listing agreement: Exclusive Right To Sell
Price history
| Date | Event | Price |
|---|---|---|
| 12/15/2025 | Sold | $550,000-5%$272/sqft |
Source: | ||
| 9/5/2025 | Pending sale | $578,880$286/sqft |
Source: | ||
| 8/6/2025 | Price change | $578,880-3.3%$286/sqft |
Source: | ||
| 7/10/2025 | Listed for sale | $598,888+360.7%$296/sqft |
Source: | ||
| 9/1/1993 | Sold | $130,000$64/sqft |
Source: Public Record Report a problem | ||
Public tax history
| Year | Property taxes | Tax assessment |
|---|---|---|
| 2024 | -- | $2,700 |
| 2023 | -- | $2,700 |
| 2022 | -- | $2,700 |
Find assessor info on the county website
Neighborhood: 11784
Nearby schools
GreatSchools rating
- 5/10North Coleman Road SchoolGrades: PK-5Distance: 0.8 mi
- 3/10Selden Middle SchoolGrades: 6-8Distance: 0.7 mi
- 8/10Newfield High SchoolGrades: 9-12Distance: 1 mi
Schools provided by the listing agent
- Elementary: North Coleman Road School
- Middle: Selden Middle School
- High: Newfield High School
Source: OneKey® MLS. This data may not be complete. We recommend contacting the local school district to confirm school assignments for this home.
Get a cash offer in 3 minutes
Find out how much your home could sell for in as little as 3 minutes with a no-obligation cash offer.
Estimated market value
$552,200
Get a cash offer in 3 minutes
Find out how much your home could sell for in as little as 3 minutes with a no-obligation cash offer.
Estimated market value
$552,200
