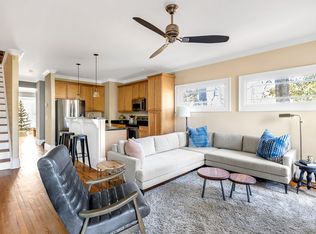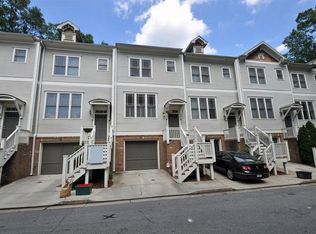This is the Oakhurst opportunity you've been waiting for!! This is a pristine, modern and charming townhome just steps from the shops and restaurants of Oakhurst Village, Oakhurst Park and dog park and only 2 blocks from Oakhurst Elementary. Gleaming and immaculately maintained, this perfectly situated END UNIT faces the park and offers tons of natural light and high ceilings and an open floor plan with plenty of closet space and a garage PLUS a rare additional parking space! This one includes every imaginable upgrade including custom stainless railings, designer light fixtures and paint colors throughout, Howe trim and casings, transom windows, niche television inset and hardwood floors top to bottom. The kitchen is stainless and granite with mission style cabinets and custom pendant lighting - the master has a vaulted ceiling, surround speakers and a master bath with double vanity and glassed in shower with two rain heads and bench. The sizable deck has a privacy screen and is great for grilling and entertaining. Below is a large, fully screened sitting porch that opens to private, quiet yardspace just perfect for pets or kids! This property truly has everything and must be seen to be believed - don't miss this chance to live in vibrant, beautiful Oakhurst for under 500K!
This property is off market, which means it's not currently listed for sale or rent on Zillow. This may be different from what's available on other websites or public sources.

