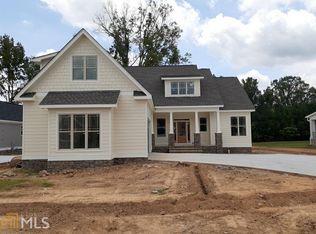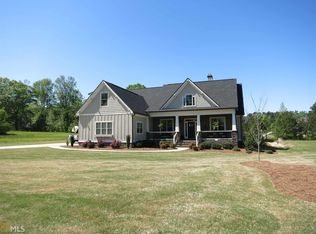Closed
$615,000
12 Farm View Ct NW, Rome, GA 30165
4beds
2,338sqft
Single Family Residence
Built in 2020
0.53 Acres Lot
$603,300 Zestimate®
$263/sqft
$2,520 Estimated rent
Home value
$603,300
$489,000 - $742,000
$2,520/mo
Zestimate® history
Loading...
Owner options
Explore your selling options
What's special
Nestled in a peaceful cul-de-sac in one of the area's most sought-after neighborhoods, this exceptional 3-year-old custom craftsman home is a masterclass in elegance and outdoor living. Built by renowned local builder Dan Childs, every detail of this residence reflects quality craftsmanship and timeless design. Step inside to soaring vaulted ceilings with exposed beams, an open-concept layout, and rich crown molding that flows throughout. The spacious living area invites both relaxation and effortless entertaining. Outdoors, discover your private resort-style oasis: a custom bromine-heated pool with a serene waterfall feature, tanning deck, and an inviting Hotsprings hot tub-all set amidst professional Luxor landscape lighting and a full irrigation system. Enjoy cooler evenings around the custom hardscaped fire pit-a perfect space to gather and unwind under the stars. Every element, from the manicured landscaping to the luxurious finishes, has been thoughtfully designed for comfort and style. Located in the desirable Armuchee School District, this home offers a rare blend of sophistication, privacy, and top-tier amenities. Don't miss the opportunity to own this custom-crafted sanctuary. Schedule your private tour today.
Zillow last checked: 8 hours ago
Listing updated: May 16, 2025 at 07:54am
Listed by:
Amber Taylor 706-266-1351,
Keller Williams Northwest
Bought with:
Della Gore, 248190
Toles, Temple & Wright, Inc.
Source: GAMLS,MLS#: 10488933
Facts & features
Interior
Bedrooms & bathrooms
- Bedrooms: 4
- Bathrooms: 3
- Full bathrooms: 3
- Main level bathrooms: 2
- Main level bedrooms: 3
Kitchen
- Features: Breakfast Area, Country Kitchen
Heating
- Forced Air, Natural Gas
Cooling
- Electric, Heat Pump
Appliances
- Included: Convection Oven, Cooktop, Dishwasher, Gas Water Heater, Microwave, Tankless Water Heater
- Laundry: Mud Room
Features
- Master On Main Level, Tile Bath
- Flooring: Carpet, Hardwood, Tile
- Basement: Crawl Space
- Number of fireplaces: 1
- Fireplace features: Factory Built, Family Room, Gas Starter
Interior area
- Total structure area: 2,338
- Total interior livable area: 2,338 sqft
- Finished area above ground: 2,338
- Finished area below ground: 0
Property
Parking
- Total spaces: 2
- Parking features: Garage
- Has garage: Yes
Features
- Levels: One and One Half
- Stories: 1
- Patio & porch: Deck, Porch
- Exterior features: Other, Sprinkler System, Water Feature
- Has private pool: Yes
- Pool features: Heated, Pool/Spa Combo, In Ground
- Fencing: Back Yard
Lot
- Size: 0.53 Acres
- Features: Cul-De-Sac, Level
Details
- Parcel number: I10 231
Construction
Type & style
- Home type: SingleFamily
- Architectural style: Craftsman
- Property subtype: Single Family Residence
Materials
- Concrete, Stone
- Foundation: Pillar/Post/Pier
- Roof: Composition
Condition
- Resale
- New construction: No
- Year built: 2020
Utilities & green energy
- Sewer: Public Sewer
- Water: Public
- Utilities for property: Cable Available, Sewer Connected
Green energy
- Energy efficient items: Insulation
Community & neighborhood
Community
- Community features: Street Lights
Location
- Region: Rome
- Subdivision: Battle Farms - Phs 2
HOA & financial
HOA
- Has HOA: No
- Services included: None
Other
Other facts
- Listing agreement: Exclusive Right To Sell
Price history
| Date | Event | Price |
|---|---|---|
| 5/16/2025 | Sold | $615,000-1.6%$263/sqft |
Source: | ||
| 4/29/2025 | Pending sale | $625,000$267/sqft |
Source: | ||
| 3/29/2025 | Listed for sale | $625,000$267/sqft |
Source: | ||
Public tax history
Tax history is unavailable.
Neighborhood: 30165
Nearby schools
GreatSchools rating
- NAArmuchee Elementary SchoolGrades: PK-2Distance: 1 mi
- 9/10Armuchee High SchoolGrades: 7-12Distance: 0.9 mi
- NAGlenwood Primary SchoolGrades: PK-2Distance: 2.9 mi
Schools provided by the listing agent
- Elementary: Armuchee
- Middle: Armuchee
- High: Armuchee
Source: GAMLS. This data may not be complete. We recommend contacting the local school district to confirm school assignments for this home.
Get pre-qualified for a loan
At Zillow Home Loans, we can pre-qualify you in as little as 5 minutes with no impact to your credit score.An equal housing lender. NMLS #10287.


