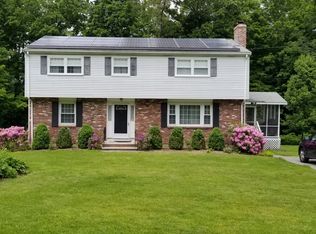Why not make this sun-splashed home 1st on your holiday wish list! Move right in to a 4-bedroom, 2.5 bath colonial located in a quiet neighborhood in desirable South Acton. Home boasts hardwood floors, freshly painted rooms in 2017, new roof in 2015. Main level includes formal living/dining room, family dining room leading to updated kitchen with GE Profile appliances & granite counter-tops, family room with wood burning fireplace, laundry room and mudroom has convenient side-entry to 2 car garage. 2nd level has charming built-ins, master bedroom & bath, 3 additional bedrooms & full bath. Basement offers Game/Media room & utility room. Abundant attic & garage storage. Imagine entertaining family and friends next spring/summer in the fenced backyard with bird attracting perennial gardens, stone walls and fire pit. Town water and sewer. Short walk to South Acton Commuter Rail, minutes to West Concord, NARA Park and easy access to major commuter routes. Highly ranked Acton School system.
This property is off market, which means it's not currently listed for sale or rent on Zillow. This may be different from what's available on other websites or public sources.

