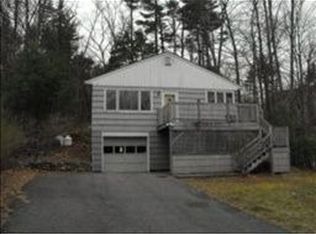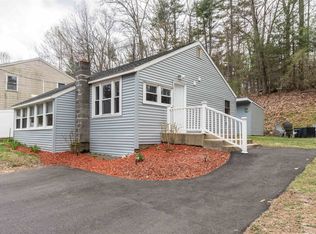Closed
Listed by:
Sharon Corr,
Coldwell Banker Realty Nashua Phone:603-213-8257
Bought with: Redfin Corporation
$975,000
12 Federal Hill Road, Hollis, NH 03049
6beds
5,405sqft
Single Family Residence
Built in 1989
4.11 Acres Lot
$1,163,700 Zestimate®
$180/sqft
$5,342 Estimated rent
Home value
$1,163,700
$1.08M - $1.26M
$5,342/mo
Zestimate® history
Loading...
Owner options
Explore your selling options
What's special
Back on market due to financing! Their loss is your gain - Custom Contemporary home nestled on 4 private acres! Hardwood floors throughout, high ceilings, recessed lighting, generous closets, and TESLA solar array. Flexible floorplan with 7 rooms upstairs that could be used as bedrooms or offices, plus multiple lofts and play space on the third level with spiral staircase and ladders. Spacious kitchen featuring a double oven, gas Thermador cooktop, granite countertops, and extensive cabinetry. Oversized family room with gas fireplace, living room with cathedral ceilings and skylights, multiple sliders to the deck. Two staircases to the 2nd level, one to an office with separate entrance. The gracious primary bedroom suite features a vaulted ceiling and sleeping/work loft, gas fireplace and ensuite bath with balcony. 1GB Fiber run to the home last year, hardwired LAN to many rooms, underground utilities. Bring your car collection with 7+ garage bays. Walk-out lower level. Top-ranked Hollis Brookline schools, right across from Silver Lake for swimming, hiking, trails.
Zillow last checked: 8 hours ago
Listing updated: May 03, 2023 at 05:46pm
Listed by:
Sharon Corr,
Coldwell Banker Realty Nashua Phone:603-213-8257
Bought with:
Julia E Martinage
Redfin Corporation
Source: PrimeMLS,MLS#: 4930794
Facts & features
Interior
Bedrooms & bathrooms
- Bedrooms: 6
- Bathrooms: 4
- Full bathrooms: 3
- 3/4 bathrooms: 1
Heating
- Propane, Forced Air
Cooling
- Central Air
Appliances
- Included: Gas Cooktop, Dishwasher, Range Hood, Microwave, Double Oven, Refrigerator, Propane Water Heater
- Laundry: Laundry Hook-ups, 2nd Floor Laundry
Features
- Cathedral Ceiling(s), Ceiling Fan(s), Dining Area, Kitchen Island, Kitchen/Dining, Enrgy Rtd Lite Fixture(s), Primary BR w/ BA, Natural Light, Energy Rated Skylight(s), Indoor Storage, Walk-In Closet(s)
- Flooring: Carpet, Ceramic Tile, Hardwood, Vinyl
- Windows: Drapes
- Basement: Climate Controlled,Concrete Floor,Partially Finished,Interior Stairs,Storage Space,Unfinished,Walkout,Interior Entry
- Has fireplace: Yes
- Fireplace features: Gas
Interior area
- Total structure area: 7,412
- Total interior livable area: 5,405 sqft
- Finished area above ground: 5,105
- Finished area below ground: 300
Property
Parking
- Total spaces: 7
- Parking features: Paved, Direct Entry, Driveway, Garage, Underground
- Garage spaces: 7
- Has uncovered spaces: Yes
Accessibility
- Accessibility features: 1st Floor 3/4 Bathroom, 1st Floor Hrd Surfce Flr, Access to Common Areas, Bathroom w/Step-in Shower, Hard Surface Flooring, Paved Parking
Features
- Levels: Two
- Stories: 2
- Patio & porch: Screened Porch
- Exterior features: Deck, Shed
- Has spa: Yes
- Spa features: Heated, Bath
- Fencing: Partial
- Has view: Yes
- View description: Water, Lake, Mountain(s)
- Has water view: Yes
- Water view: Water,Lake
- Body of water: Silver Lake
Lot
- Size: 4.11 Acres
- Features: Agricultural, Country Setting, Horse/Animal Farm, Hilly, Landscaped, Secluded, Sloped, Wooded, Near Paths, Near Snowmobile Trails, Rural
Details
- Parcel number: HOLSM059B026
- Zoning description: RA
Construction
Type & style
- Home type: SingleFamily
- Architectural style: Contemporary
- Property subtype: Single Family Residence
Materials
- Wood Frame, Wood Exterior
- Foundation: Concrete
- Roof: Architectural Shingle
Condition
- New construction: No
- Year built: 1989
Utilities & green energy
- Electric: 200+ Amp Service, Circuit Breakers, Generator
- Sewer: 1500+ Gallon, Leach Field, Private Sewer, Septic Tank
- Utilities for property: Cable, Propane, Underground Utilities
Community & neighborhood
Security
- Security features: Security
Location
- Region: Hollis
Price history
| Date | Event | Price |
|---|---|---|
| 5/3/2023 | Sold | $975,000-1.2%$180/sqft |
Source: | ||
| 12/2/2022 | Price change | $987,000-5.9%$183/sqft |
Source: | ||
| 11/3/2022 | Price change | $1,049,000-2.8%$194/sqft |
Source: | ||
| 9/22/2022 | Listed for sale | $1,079,000+54.1%$200/sqft |
Source: | ||
| 11/24/2020 | Sold | $700,000-11.3%$130/sqft |
Source: | ||
Public tax history
| Year | Property taxes | Tax assessment |
|---|---|---|
| 2024 | $17,156 +6.4% | $967,600 |
| 2023 | $16,120 -26.2% | $967,600 |
| 2022 | $21,839 +21.2% | $967,600 +24.4% |
Find assessor info on the county website
Neighborhood: 03049
Nearby schools
GreatSchools rating
- 9/10Hollis Primary SchoolGrades: PK-3Distance: 0.4 mi
- 7/10Hollis-Brookline Middle SchoolGrades: 7-8Distance: 1 mi
- 9/10Hollis-Brookline High SchoolGrades: 9-12Distance: 1.3 mi
Schools provided by the listing agent
- Elementary: Hollis Primary School
- Middle: Hollis Brookline Middle Sch
- High: Hollis-Brookline High School
- District: Hollis
Source: PrimeMLS. This data may not be complete. We recommend contacting the local school district to confirm school assignments for this home.

Get pre-qualified for a loan
At Zillow Home Loans, we can pre-qualify you in as little as 5 minutes with no impact to your credit score.An equal housing lender. NMLS #10287.
Sell for more on Zillow
Get a free Zillow Showcase℠ listing and you could sell for .
$1,163,700
2% more+ $23,274
With Zillow Showcase(estimated)
$1,186,974
