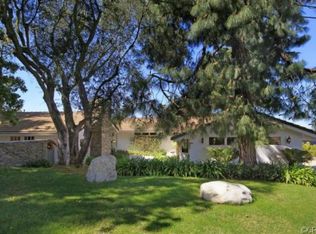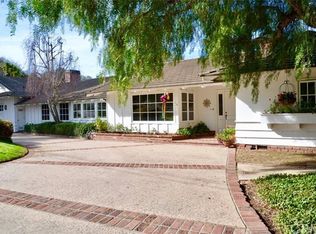Sold for $3,400,000
Listing Provided by:
Mingli Wang DRE #01866566 310-293-0250,
Realty One Group United,
Renzhong Qin DRE #02182191,
Realty One Group United
Bought with: Compass
$3,400,000
12 Georgeff Rd, Rolling Hills, CA 90274
5beds
4,136sqft
Single Family Residence
Built in 1964
1.14 Acres Lot
$3,364,800 Zestimate®
$822/sqft
$16,250 Estimated rent
Home value
$3,364,800
$3.06M - $3.70M
$16,250/mo
Zestimate® history
Loading...
Owner options
Explore your selling options
What's special
Nestled in the upper reaches of the prestigious gated community of Rolling Hills, 12 Georgeff Road offers unparalleled city and lush canyon views in addition to the ocean view in the distance. This single-story residence is a private retreat, hidden behind mature pine trees and a verdant privacy wall of vines.
The centerpiece of the outdoor oasis is a sparkling pool and spacious courtyard, perfect for relaxing or entertaining. A trellis-shaded outdoor kitchen sits elegantly in the corner, creating an idyllic space for al fresco dining.
Inside, the home welcomes you with a sophisticated living room featuring a white stone fireplace and a spacious dining room framed by floor-length picture windows that capture breathtaking city views. The remodeled kitchen boasts Viking appliances, granite countertops, and a cozy breakfast area with a view, seamlessly connecting to a family room with a large balcony overlooking the canyon and city below.
This thoughtfully designed home features seagrass carpet and dual-pane windows throughout. All five bedrooms are situated on the same floor, each with its own en-suite bathroom, ensuring comfort and privacy for all. The primary suite includes a spacious walk-in closet and a luxurious bathroom illuminated by a skylight.
Beyond the home, a paved hillside road leads to a flat grassy area with a playground, a secluded haven for relaxation or play. Beneath the house lies a large unfinished basement, offering endless possibilities for a gym, art studio, or additional storage.
This extraordinary property is a rare find in Rolling Hills, combining luxury, tranquility, and panoramic views. It’s ready for a new owner to call it home. Don’t miss your chance to own this gem!
Zillow last checked: 8 hours ago
Listing updated: July 22, 2025 at 03:00pm
Listing Provided by:
Mingli Wang DRE #01866566 310-293-0250,
Realty One Group United,
Renzhong Qin DRE #02182191,
Realty One Group United
Bought with:
Kevin Pluimer, DRE #02020891
Compass
Source: CRMLS,MLS#: SB25128174 Originating MLS: California Regional MLS
Originating MLS: California Regional MLS
Facts & features
Interior
Bedrooms & bathrooms
- Bedrooms: 5
- Bathrooms: 5
- Full bathrooms: 5
- Main level bathrooms: 5
- Main level bedrooms: 5
Primary bedroom
- Features: Primary Suite
Primary bedroom
- Features: Main Level Primary
Bedroom
- Features: All Bedrooms Down
Bedroom
- Features: Bedroom on Main Level
Bathroom
- Features: Bathtub, Dual Sinks, Granite Counters, Remodeled, Separate Shower, Tub Shower, Upgraded, Walk-In Shower
Kitchen
- Features: Kitchen Island, Kitchen/Family Room Combo, Remodeled, Updated Kitchen
Heating
- Central
Cooling
- Central Air, Gas
Appliances
- Included: 6 Burner Stove, Built-In Range, Dishwasher, Gas Oven, Gas Range, Refrigerator, Water Heater
- Laundry: Washer Hookup, Inside, Laundry Room
Features
- Balcony, Separate/Formal Dining Room, Eat-in Kitchen, Granite Counters, Living Room Deck Attached, Pantry, Recessed Lighting, Storage, Sunken Living Room, All Bedrooms Down, Bedroom on Main Level, Main Level Primary, Primary Suite
- Flooring: See Remarks, Stone, Tile
- Windows: Double Pane Windows, Shutters
- Basement: Unfinished,Utility
- Has fireplace: Yes
- Fireplace features: Family Room, Gas, Living Room
- Common walls with other units/homes: No Common Walls
Interior area
- Total interior livable area: 4,136 sqft
Property
Parking
- Total spaces: 2
- Parking features: Direct Access, Driveway, Garage Faces Front, Garage
- Attached garage spaces: 2
Features
- Levels: One
- Stories: 1
- Entry location: Front door on first level
- Has private pool: Yes
- Pool features: Heated, In Ground, Pool Cover, Private
- Fencing: Good Condition
- Has view: Yes
- View description: City Lights, Courtyard, Canyon, Hills
Lot
- Size: 1.14 Acres
- Features: Sloped Down, Horse Property, Irregular Lot, Lawn, Landscaped, Steep Slope, Secluded, Sprinkler System
Details
- Parcel number: 7567015004
- Zoning: RHRAS1
- Special conditions: Standard
- Horses can be raised: Yes
- Horse amenities: Riding Trail
Construction
Type & style
- Home type: SingleFamily
- Architectural style: Ranch
- Property subtype: Single Family Residence
Condition
- New construction: No
- Year built: 1964
Utilities & green energy
- Sewer: Septic Type Unknown
- Water: Public
Community & neighborhood
Security
- Security features: Gated Community, Gated with Attendant
Community
- Community features: Hiking, Horse Trails, Mountainous, Rural, Ravine, Suburban, Gated
Location
- Region: Rolling Hills
HOA & financial
HOA
- Has HOA: Yes
- HOA fee: $5,500 annually
- Amenities included: Controlled Access, Horse Trails, Guard
- Association name: Rolling Hills Community Association
- Association phone: 310-544-6222
Other
Other facts
- Listing terms: Conventional,Contract,Submit
Price history
| Date | Event | Price |
|---|---|---|
| 7/21/2025 | Sold | $3,400,000-2.7%$822/sqft |
Source: | ||
| 7/7/2025 | Pending sale | $3,495,000$845/sqft |
Source: | ||
| 6/16/2025 | Contingent | $3,495,000$845/sqft |
Source: | ||
| 6/8/2025 | Listed for sale | $3,495,000+16.7%$845/sqft |
Source: | ||
| 11/13/2019 | Listing removed | $2,995,000$724/sqft |
Source: RE/MAX Estate Properties #PV19180481 Report a problem | ||
Public tax history
| Year | Property taxes | Tax assessment |
|---|---|---|
| 2025 | $33,657 +4% | $2,802,388 +2% |
| 2024 | $32,357 +1.5% | $2,747,440 +2% |
| 2023 | $31,883 +6.5% | $2,693,570 +2% |
Find assessor info on the county website
Neighborhood: 90274
Nearby schools
GreatSchools rating
- 8/10Dapplegray Elementary SchoolGrades: K-5Distance: 1.3 mi
- 8/10Miraleste Intermediate SchoolGrades: 6-8Distance: 1 mi
- 10/10Palos Verdes Peninsula High SchoolGrades: 9-12Distance: 2.1 mi
Get a cash offer in 3 minutes
Find out how much your home could sell for in as little as 3 minutes with a no-obligation cash offer.
Estimated market value
$3,364,800

