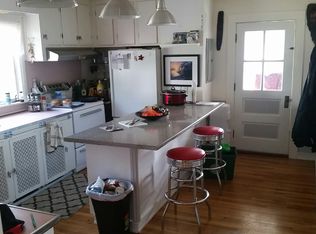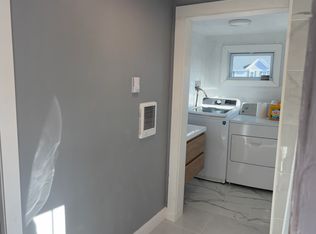Sold for $742,000
$742,000
12 Glen Rd, Swampscott, MA 01907
2beds
1,174sqft
Single Family Residence
Built in 1930
3,615 Square Feet Lot
$742,700 Zestimate®
$632/sqft
$2,891 Estimated rent
Home value
$742,700
$676,000 - $817,000
$2,891/mo
Zestimate® history
Loading...
Owner options
Explore your selling options
What's special
Experience the magic of beachside living in Swampscott! 2 bedroom, 2 bath colonial in prime location, just a short stroll to Eisman's Beach and Phillips Park. Open concept floor plan perfect for entertaining. Bertazzoni range. First floor bonus room = possible 3rd bedroom. The backyard is truly an oasis! Indonesian Batu wood deck with sunken Sundance Denali hot tub and patio. Enjoy warm Summer nights hosting outdoor dinner parties and soaking under the stars. Oversized cedar shed - tall enough to store your surfboards! New roof 2021. 200 AMP electrical. Architectural drawings available for first floor addition. Convenient to Boston, with a 30 minute ride to North Station from the Swampscott MBTA commuter rail stop. This home is near the new town-wide elementary school, featuring state-of-the-art facilities for grades K-4. Enjoy coastal living with Swampscott's unique shops, dining, exciting events, concerts, and a seasonal farmers market. **OHs Sat. 5/24 and Sun. 5/25 11am-1pm**
Zillow last checked: 8 hours ago
Listing updated: June 30, 2025 at 04:54pm
Listed by:
Erin Lamb 978-771-7083,
RE/MAX 360 978-560-8500
Bought with:
Willis + Tierney
Compass
Source: MLS PIN,MLS#: 73377679
Facts & features
Interior
Bedrooms & bathrooms
- Bedrooms: 2
- Bathrooms: 2
- Full bathrooms: 2
Primary bedroom
- Features: Bathroom - Full, Closet, Flooring - Wall to Wall Carpet, Recessed Lighting
- Level: Second
- Area: 324
- Dimensions: 18 x 18
Bedroom 2
- Features: Closet, Flooring - Wall to Wall Carpet, Recessed Lighting
- Level: Second
- Area: 140
- Dimensions: 14 x 10
Bathroom 1
- Features: Bathroom - Full, Bathroom - Tiled With Tub & Shower, Flooring - Laminate
- Level: First
- Area: 40
- Dimensions: 8 x 5
Bathroom 2
- Features: Bathroom - Full, Bathroom - With Shower Stall, Flooring - Stone/Ceramic Tile
- Level: Second
- Area: 36
- Dimensions: 4 x 9
Dining room
- Features: Flooring - Hardwood, Deck - Exterior, High Speed Internet Hookup, Open Floorplan, Lighting - Overhead
- Level: First
- Area: 165
- Dimensions: 15 x 11
Family room
- Features: Ceiling Fan(s), Flooring - Hardwood, Deck - Exterior, Lighting - Overhead
- Level: First
- Area: 117
- Dimensions: 9 x 13
Kitchen
- Features: Flooring - Hardwood, Deck - Exterior, High Speed Internet Hookup, Recessed Lighting, Remodeled, Gas Stove
- Level: First
- Area: 153
- Dimensions: 9 x 17
Living room
- Features: Flooring - Hardwood, Cable Hookup, Deck - Exterior, Open Floorplan, Lighting - Overhead
- Level: Main,First
- Area: 96
- Dimensions: 8 x 12
Heating
- Baseboard, Natural Gas
Cooling
- Window Unit(s)
Appliances
- Included: Gas Water Heater, Range, Dishwasher, Disposal, Refrigerator, Washer, Dryer
- Laundry: Gas Dryer Hookup, Washer Hookup, In Basement
Features
- Flooring: Wood, Tile, Vinyl, Carpet, Hardwood
- Has basement: No
- Has fireplace: No
Interior area
- Total structure area: 1,174
- Total interior livable area: 1,174 sqft
- Finished area above ground: 1,174
Property
Parking
- Total spaces: 2
- Parking features: Paved Drive, Off Street
- Uncovered spaces: 2
Accessibility
- Accessibility features: No
Features
- Patio & porch: Porch, Deck - Wood, Patio
- Exterior features: Porch, Deck - Wood, Patio, Hot Tub/Spa, Storage
- Has spa: Yes
- Spa features: Private
- Waterfront features: Beach Access, Harbor, Walk to, Beach Ownership(Public)
Lot
- Size: 3,615 sqft
- Features: Level
Details
- Parcel number: M:0023 B:0109 L:0,2168527
- Zoning: A4
Construction
Type & style
- Home type: SingleFamily
- Architectural style: Colonial
- Property subtype: Single Family Residence
Materials
- Frame
- Foundation: Stone
- Roof: Shingle
Condition
- Year built: 1930
Utilities & green energy
- Electric: Circuit Breakers, 200+ Amp Service
- Sewer: Public Sewer
- Water: Public
- Utilities for property: for Gas Range, for Gas Dryer, Washer Hookup
Community & neighborhood
Community
- Community features: Public Transportation, Shopping, Tennis Court(s), Park, Walk/Jog Trails, Golf, Medical Facility, House of Worship, Marina, Public School, T-Station
Location
- Region: Swampscott
Price history
| Date | Event | Price |
|---|---|---|
| 6/30/2025 | Sold | $742,000+7.7%$632/sqft |
Source: MLS PIN #73377679 Report a problem | ||
| 5/28/2025 | Contingent | $689,000$587/sqft |
Source: MLS PIN #73377679 Report a problem | ||
| 5/20/2025 | Listed for sale | $689,000+23.3%$587/sqft |
Source: MLS PIN #73377679 Report a problem | ||
| 6/7/2016 | Sold | $559,000+79.2%$476/sqft |
Source: Agent Provided Report a problem | ||
| 12/29/2006 | Sold | $312,000+8%$266/sqft |
Source: Public Record Report a problem | ||
Public tax history
| Year | Property taxes | Tax assessment |
|---|---|---|
| 2025 | $6,166 +3.2% | $537,600 +3.4% |
| 2024 | $5,973 +7% | $519,800 +9.3% |
| 2023 | $5,582 | $475,500 |
Find assessor info on the county website
Neighborhood: 01907
Nearby schools
GreatSchools rating
- 7/10Swampscott Middle SchoolGrades: PK,5-8Distance: 0.3 mi
- 8/10Swampscott High SchoolGrades: 9-12Distance: 1.2 mi
Schools provided by the listing agent
- Middle: Swampscott
- High: Swampscott
Source: MLS PIN. This data may not be complete. We recommend contacting the local school district to confirm school assignments for this home.
Get a cash offer in 3 minutes
Find out how much your home could sell for in as little as 3 minutes with a no-obligation cash offer.
Estimated market value$742,700
Get a cash offer in 3 minutes
Find out how much your home could sell for in as little as 3 minutes with a no-obligation cash offer.
Estimated market value
$742,700

