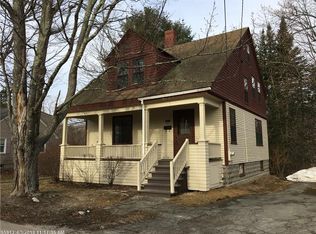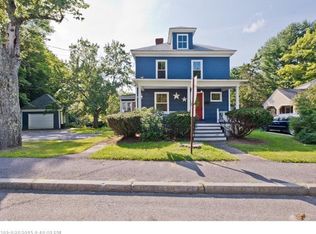Closed
$500,000
12 Gray Road, Gorham, ME 04038
4beds
1,477sqft
Single Family Residence
Built in 1950
0.35 Acres Lot
$507,200 Zestimate®
$339/sqft
$3,153 Estimated rent
Home value
$507,200
$467,000 - $548,000
$3,153/mo
Zestimate® history
Loading...
Owner options
Explore your selling options
What's special
This charming full of character 1950's Cape has received an impressive makeover and can't wait to show it off! Conveniently situated in the heart of Gorham, this 4 BR 2 BA home offers updated features for today's busy lifestyle while still maintaining its delightful charm with built ins and nooks not found in today's cookie cutter homes. The kitchen has been completely updated, the wood floors are just sparkling with sunlight dancing off them from being just refinished, the baths have new vanities and commodes and there is fresh paint throughout. A new deck provides a peaceful view of the private backyard. Newly established gardens welcome you as you enjoy the porch area with your morning coffee. Gorham offers a multitude of restaurants, parks, playgrounds, farms, quick access to amazing walking and biking trails, and a very active Recreation Department for all ages. A quick ride will get you to the ocean, Sebago Lake or to the Presumpscot River for recreation and downtown Portland is only 11 miles away. Talk about location, location, location! 12 Gray Road offers the perfect balance of yesteryear character and today's modern style.
Zillow last checked: 8 hours ago
Listing updated: September 24, 2025 at 09:55am
Listed by:
Century 21 First Choice Realty gregory.fall@century21.com
Bought with:
Dream Home Realty LLC
Source: Maine Listings,MLS#: 1633644
Facts & features
Interior
Bedrooms & bathrooms
- Bedrooms: 4
- Bathrooms: 2
- Full bathrooms: 2
Bedroom 1
- Level: First
Bedroom 2
- Level: First
Bedroom 3
- Features: Built-in Features
- Level: Second
Bedroom 4
- Level: Second
Kitchen
- Features: Eat-in Kitchen
- Level: First
Living room
- Features: Formal, Wood Burning Fireplace
- Level: First
Heating
- Forced Air
Cooling
- None
Appliances
- Included: Dishwasher, Microwave, Electric Range, Refrigerator
Features
- 1st Floor Bedroom
- Flooring: Laminate, Tile, Wood
- Basement: Interior Entry,Full
- Number of fireplaces: 1
Interior area
- Total structure area: 1,477
- Total interior livable area: 1,477 sqft
- Finished area above ground: 1,477
- Finished area below ground: 0
Property
Parking
- Total spaces: 1
- Parking features: Paved, 1 - 4 Spaces, Detached
- Garage spaces: 1
Features
- Patio & porch: Deck
- Has view: Yes
- View description: Trees/Woods
Lot
- Size: 0.35 Acres
- Features: City Lot, Near Shopping, Neighborhood, Open Lot, Sidewalks, Wooded
Details
- Parcel number: GRHMM100B010L000
- Zoning: UR
Construction
Type & style
- Home type: SingleFamily
- Architectural style: Cape Cod
- Property subtype: Single Family Residence
Materials
- Wood Frame, Vinyl Siding
- Roof: Shingle
Condition
- Year built: 1950
Utilities & green energy
- Electric: Circuit Breakers
- Sewer: Public Sewer
- Water: Public
Community & neighborhood
Location
- Region: Gorham
Other
Other facts
- Road surface type: Paved
Price history
| Date | Event | Price |
|---|---|---|
| 9/24/2025 | Sold | $500,000+0%$339/sqft |
Source: | ||
| 9/8/2025 | Pending sale | $499,900$338/sqft |
Source: | ||
| 9/3/2025 | Listed for sale | $499,900$338/sqft |
Source: | ||
| 8/23/2025 | Contingent | $499,900$338/sqft |
Source: | ||
| 8/8/2025 | Listed for sale | $499,900$338/sqft |
Source: | ||
Public tax history
| Year | Property taxes | Tax assessment |
|---|---|---|
| 2024 | $4,761 +6.9% | $323,900 |
| 2023 | $4,454 +7% | $323,900 |
| 2022 | $4,162 +17.8% | $323,900 +74.1% |
Find assessor info on the county website
Neighborhood: 04038
Nearby schools
GreatSchools rating
- 8/10Narragansett Elementary SchoolGrades: PK-5Distance: 0.4 mi
- 8/10Gorham Middle SchoolGrades: 6-8Distance: 1.3 mi
- 9/10Gorham High SchoolGrades: 9-12Distance: 0.8 mi
Get pre-qualified for a loan
At Zillow Home Loans, we can pre-qualify you in as little as 5 minutes with no impact to your credit score.An equal housing lender. NMLS #10287.

