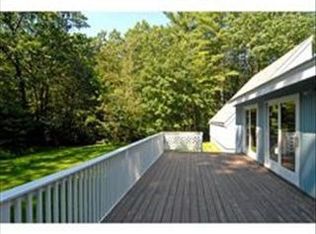Sold for $950,000
$950,000
12 Green Needles Rd, Littleton, MA 01460
4beds
2,250sqft
Single Family Residence
Built in 1982
5.32 Acres Lot
$956,700 Zestimate®
$422/sqft
$4,983 Estimated rent
Home value
$956,700
$890,000 - $1.03M
$4,983/mo
Zestimate® history
Loading...
Owner options
Explore your selling options
What's special
It’s down a mossy driveway illuminated by dappled light that flickers through trees; a quiet kind of magic that greets you as you return home. Here, utter privacy unfolds - a house nestled amidst towering pines, verdant landscaping and no one else in sight. This 1982 contemporary is defined by its living/dining spaces- south-facing with double slider doors, vaulted ceilings with skylights, perfectly radiant. It opens out to a vast deck made for alfresco meals between the unbroken green and open skies. A handsome kitchen with warm wood cabinetry and a small solarium beckons cozy gatherings. 2 primary bedrooms, one on each level, both with walk-in closets. An airy loft between the upstairs rooms offer space to entertain, or gather as a family room. Below, a full walk-out basement is ready to be finished to your desire. Outside, a silent in-ground pool whispers of future swims and starlit evenings. For the first time in over 8 years, you'll get a chance to live in this very special abode.
Zillow last checked: 8 hours ago
Listing updated: August 09, 2025 at 08:14am
Listed by:
Treetop Group 781-205-6099,
Keller Williams Realty 978-475-2111,
Joan Bissdorf 978-831-0365
Bought with:
Charlotte Marrocco-Mohler
Berkshire Hathaway HomeServices Verani Realty
Source: MLS PIN,MLS#: 73395718
Facts & features
Interior
Bedrooms & bathrooms
- Bedrooms: 4
- Bathrooms: 3
- Full bathrooms: 3
Primary bedroom
- Features: Bathroom - Full, Skylight, Walk-In Closet(s), Half Vaulted Ceiling(s)
- Level: First
- Area: 167.29
- Dimensions: 13.75 x 12.17
Bedroom 2
- Features: Closet
- Level: First
- Area: 164.25
- Dimensions: 13.5 x 12.17
Bedroom 3
- Features: Skylight, Walk-In Closet(s)
- Level: Second
- Area: 231.17
- Dimensions: 19 x 12.17
Bedroom 4
- Features: Walk-In Closet(s)
- Level: Second
- Area: 117.17
- Dimensions: 12.67 x 9.25
Primary bathroom
- Features: Yes
Bathroom 1
- Features: Bathroom - Full, Bathroom - Tiled With Shower Stall, Skylight
- Level: First
- Area: 106.72
- Dimensions: 9.42 x 11.33
Bathroom 2
- Features: Bathroom - Full, Bathroom - Tiled With Shower Stall, Dryer Hookup - Electric, Washer Hookup
- Level: First
- Area: 84.06
- Dimensions: 7.42 x 11.33
Bathroom 3
- Features: Bathroom - Full, Bathroom - With Tub
- Level: Second
- Area: 36.43
- Dimensions: 7.17 x 5.08
Dining room
- Features: Skylight, Half Vaulted Ceiling(s)
- Level: First
- Area: 101.98
- Dimensions: 13.75 x 7.42
Family room
- Features: Skylight, Open Floorplan
- Level: Second
- Area: 251.22
- Dimensions: 12.67 x 19.83
Kitchen
- Features: Countertops - Stone/Granite/Solid, Kitchen Island
- Level: First
- Area: 198
- Dimensions: 14.67 x 13.5
Living room
- Features: Skylight, Balcony / Deck, Open Floorplan, Slider, Half Vaulted Ceiling(s)
- Level: First
- Area: 256.25
- Dimensions: 15 x 17.08
Heating
- Forced Air, Oil
Cooling
- Central Air
Appliances
- Included: Electric Water Heater, Water Heater, Range, Dishwasher, Refrigerator, Washer, Dryer
- Laundry: Main Level, First Floor, Electric Dryer Hookup, Washer Hookup
Features
- Flooring: Tile, Carpet, Hardwood
- Basement: Full,Walk-Out Access,Interior Entry,Concrete
- Number of fireplaces: 1
- Fireplace features: Dining Room
Interior area
- Total structure area: 2,250
- Total interior livable area: 2,250 sqft
- Finished area above ground: 2,250
Property
Parking
- Total spaces: 7
- Parking features: Attached, Garage Door Opener, Off Street
- Attached garage spaces: 2
- Uncovered spaces: 5
Accessibility
- Accessibility features: No
Features
- Patio & porch: Porch, Deck, Patio
- Exterior features: Porch, Deck, Patio, Pool - Inground
- Has private pool: Yes
- Pool features: In Ground
- Waterfront features: Lake/Pond, 1/10 to 3/10 To Beach, Beach Ownership(Private)
Lot
- Size: 5.32 Acres
- Features: Wooded, Easements
Details
- Parcel number: R19100,566707
- Zoning: R
Construction
Type & style
- Home type: SingleFamily
- Architectural style: Contemporary
- Property subtype: Single Family Residence
Materials
- Frame
- Foundation: Concrete Perimeter
- Roof: Shingle
Condition
- Year built: 1982
Utilities & green energy
- Electric: Circuit Breakers, 200+ Amp Service
- Sewer: Private Sewer
- Water: Private
- Utilities for property: for Electric Range, for Electric Dryer, Washer Hookup
Green energy
- Energy efficient items: Thermostat
Community & neighborhood
Location
- Region: Littleton
Other
Other facts
- Road surface type: Paved
Price history
| Date | Event | Price |
|---|---|---|
| 8/8/2025 | Sold | $950,000+5.6%$422/sqft |
Source: MLS PIN #73395718 Report a problem | ||
| 7/2/2025 | Contingent | $899,999$400/sqft |
Source: MLS PIN #73395718 Report a problem | ||
| 6/24/2025 | Listed for sale | $899,999+63.6%$400/sqft |
Source: MLS PIN #73395718 Report a problem | ||
| 12/15/2016 | Sold | $550,000-6.6%$244/sqft |
Source: Public Record Report a problem | ||
| 11/3/2016 | Pending sale | $589,000$262/sqft |
Source: BERKSHIRE HATHAWAY HOMESERVICES N.E. PRIME PROPERTIES #72083539 Report a problem | ||
Public tax history
| Year | Property taxes | Tax assessment |
|---|---|---|
| 2025 | $11,080 +5.4% | $745,600 +5.3% |
| 2024 | $10,511 -6.1% | $708,300 +2.8% |
| 2023 | $11,191 +4.8% | $688,700 +14.2% |
Find assessor info on the county website
Neighborhood: 01460
Nearby schools
GreatSchools rating
- 7/10Russell St Elementary SchoolGrades: 3-5Distance: 1.6 mi
- 8/10Littleton Middle SchoolGrades: 6-8Distance: 1.8 mi
- 10/10Littleton High SchoolGrades: 9-12Distance: 2.2 mi
Get a cash offer in 3 minutes
Find out how much your home could sell for in as little as 3 minutes with a no-obligation cash offer.
Estimated market value$956,700
Get a cash offer in 3 minutes
Find out how much your home could sell for in as little as 3 minutes with a no-obligation cash offer.
Estimated market value
$956,700
