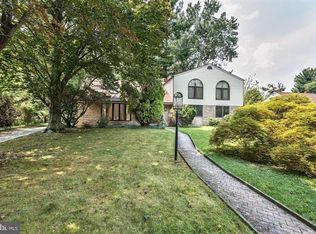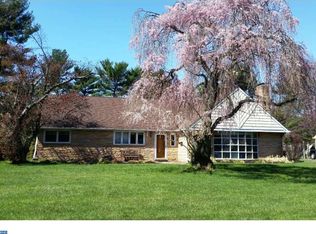Sold for $665,000
$665,000
12 Greenvale Rd, Moorestown, NJ 08057
3beds
2,149sqft
Single Family Residence
Built in 1956
0.46 Acres Lot
$679,000 Zestimate®
$309/sqft
$3,271 Estimated rent
Home value
$679,000
$618,000 - $747,000
$3,271/mo
Zestimate® history
Loading...
Owner options
Explore your selling options
What's special
Welcome Home! This rancher has 3 bedrooms, 2 full bathrooms and a full basement. The finished basement has an extra room which can be used for a home office or den. The basement also has a game room area, outside entrance, laundry room and plenty of storage. When entering the home you will notice hardwood flooring throughout the home and the oversized living room. The family room is off the kitchen and has access to the beautiful private back yard. The wooded yard is fenced in and has plenty of room on the patio for family gatherings. There are three spacious bedrooms, plenty of closet space and the full bathroom has been upgraded. You will love the location and neighborhood. Must See!!
Zillow last checked: 8 hours ago
Listing updated: December 22, 2025 at 06:01pm
Listed by:
Michael Thornton 856-607-5089,
BHHS Fox & Roach-Mt Laurel
Bought with:
Michael Thornton, 0227077
BHHS Fox & Roach-Mt Laurel
Source: Bright MLS,MLS#: NJBL2094888
Facts & features
Interior
Bedrooms & bathrooms
- Bedrooms: 3
- Bathrooms: 2
- Full bathrooms: 2
- Main level bathrooms: 2
- Main level bedrooms: 3
Primary bedroom
- Features: Attached Bathroom, Flooring - Wood
- Level: Main
- Area: 238 Square Feet
- Dimensions: 17 x 14
Bedroom 2
- Features: Flooring - Wood
- Level: Main
- Area: 210 Square Feet
- Dimensions: 15 x 14
Bedroom 3
- Features: Flooring - Wood
- Level: Main
- Area: 180 Square Feet
- Dimensions: 15 x 12
Dining room
- Features: Flooring - Wood
- Level: Main
- Area: 165 Square Feet
- Dimensions: 15 x 11
Family room
- Level: Main
- Area: 187 Square Feet
- Dimensions: 17 x 11
Game room
- Level: Lower
Kitchen
- Level: Main
- Area: 180 Square Feet
- Dimensions: 15 x 12
Living room
- Features: Flooring - Wood
- Level: Main
- Area: 476 Square Feet
- Dimensions: 17 x 28
Office
- Level: Lower
- Area: 224 Square Feet
- Dimensions: 16 x 14
Heating
- Forced Air, Natural Gas
Cooling
- Central Air, Ceiling Fan(s), Electric
Appliances
- Included: Microwave, Dishwasher, Refrigerator, Built-In Range, Gas Water Heater
- Laundry: In Basement
Features
- Attic, Bathroom - Stall Shower, Ceiling Fan(s), Dining Area, Family Room Off Kitchen, Primary Bath(s), Recessed Lighting, Dry Wall
- Flooring: Wood, Ceramic Tile
- Windows: Window Treatments
- Basement: Interior Entry,Finished,Exterior Entry,Sump Pump
- Number of fireplaces: 1
- Fireplace features: Decorative
Interior area
- Total structure area: 2,149
- Total interior livable area: 2,149 sqft
- Finished area above ground: 2,149
- Finished area below ground: 0
Property
Parking
- Total spaces: 3
- Parking features: Concrete, Driveway
- Uncovered spaces: 3
Accessibility
- Accessibility features: None
Features
- Levels: One
- Stories: 1
- Patio & porch: Porch, Patio
- Exterior features: Lighting, Play Area, Sidewalks, Street Lights
- Pool features: None
- Fencing: Full
- Has view: Yes
- View description: Trees/Woods
Lot
- Size: 0.46 Acres
- Dimensions: 100.00 x 200.00
- Features: Front Yard, SideYard(s), Rear Yard, Level
Details
- Additional structures: Above Grade, Below Grade
- Parcel number: 220190000009
- Zoning: RES
- Special conditions: Standard
Construction
Type & style
- Home type: SingleFamily
- Architectural style: Ranch/Rambler
- Property subtype: Single Family Residence
Materials
- Frame
- Foundation: Block
- Roof: Shingle,Pitched
Condition
- Very Good
- New construction: No
- Year built: 1956
Utilities & green energy
- Sewer: Public Sewer
- Water: Public
Community & neighborhood
Security
- Security features: Carbon Monoxide Detector(s), Smoke Detector(s)
Location
- Region: Moorestown
- Subdivision: None Ava Ilable
- Municipality: MOORESTOWN TWP
Other
Other facts
- Listing agreement: Exclusive Right To Sell
- Listing terms: Conventional,Cash,FHA,VA Loan
- Ownership: Fee Simple
Price history
| Date | Event | Price |
|---|---|---|
| 10/31/2025 | Sold | $665,000+0.8%$309/sqft |
Source: | ||
| 9/23/2025 | Pending sale | $659,900$307/sqft |
Source: | ||
| 9/9/2025 | Contingent | $659,900$307/sqft |
Source: | ||
| 8/28/2025 | Listed for sale | $659,900+88.5%$307/sqft |
Source: | ||
| 3/12/2020 | Sold | $350,000+0%$163/sqft |
Source: Public Record Report a problem | ||
Public tax history
| Year | Property taxes | Tax assessment |
|---|---|---|
| 2025 | $9,504 +3.1% | $335,000 |
| 2024 | $9,216 | $335,000 |
| 2023 | -- | $335,000 |
Find assessor info on the county website
Neighborhood: 08057
Nearby schools
GreatSchools rating
- 9/10Mary E. Roberts Elementary SchoolGrades: PK-3Distance: 0.9 mi
- 7/10Wm Allen Iii Middle SchoolGrades: 7-8Distance: 2.4 mi
- 8/10Moorestown High SchoolGrades: 9-12Distance: 2.5 mi
Schools provided by the listing agent
- Elementary: Mary E. Roberts E.s.
- High: Moorestown H.s.
- District: Moorestown Township Public Schools
Source: Bright MLS. This data may not be complete. We recommend contacting the local school district to confirm school assignments for this home.
Get a cash offer in 3 minutes
Find out how much your home could sell for in as little as 3 minutes with a no-obligation cash offer.
Estimated market value$679,000
Get a cash offer in 3 minutes
Find out how much your home could sell for in as little as 3 minutes with a no-obligation cash offer.
Estimated market value
$679,000

