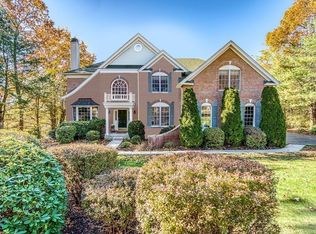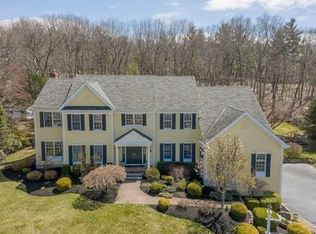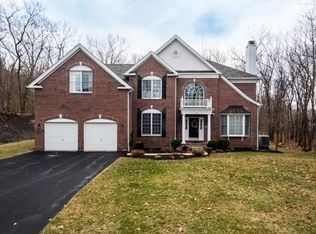Sold for $1,725,000
$1,725,000
12 Greenwood Rd, Hopkinton, MA 01748
5beds
6,469sqft
Single Family Residence
Built in 1999
1.06 Acres Lot
$1,713,300 Zestimate®
$267/sqft
$6,666 Estimated rent
Home value
$1,713,300
$1.58M - $1.87M
$6,666/mo
Zestimate® history
Loading...
Owner options
Explore your selling options
What's special
Welcome to beloved Hopkinton Highlands! Gorgeous 5 bed, 4 1/2 bath, 6,469 ft.² colonial nestled on over an acre of privacy. Be prepared to fall in love w the cabinet packed kitchen featuring NEW, high-end Wolf & Sub-zero appliances & double islands that flows into family room w wood burning fireplace & newer hardwood floors. Gorgeous formal dining & living rooms plus office w built-ins & French doors. Sunny, vaulted sunroom overlooks newly resurfaced, heated, gunite, saltwater pool w new systems & the outdoor stone fireplace, great for entertaining. Upstairs, 5 bedrooms & 3 baths. Primary bedroom suite features office, walk-in closet & new shower. Four more bedrooms on 2nd flr & 2 Jack n' Jill baths! Posh LL w new carpet, bar, game room, workout area & full bath. '10 roof, '19 boiler, '22-23 CA, many rooms freshly painted & new patio doors! 3 car garage, huge flat yard (back is fenced) + sports court! Quick access to Hopkinton Country Club, Southboro Commuter Rail & top ranked schools!
Zillow last checked: 8 hours ago
Listing updated: December 21, 2024 at 04:08pm
Listed by:
Kim Foemmel 508-808-1149,
Foemmel Fine Homes 508-808-1149
Bought with:
Seana McAleer
Today Real Estate, Inc.
Source: MLS PIN,MLS#: 73312378
Facts & features
Interior
Bedrooms & bathrooms
- Bedrooms: 5
- Bathrooms: 5
- Full bathrooms: 4
- 1/2 bathrooms: 1
Primary bedroom
- Features: Ceiling Fan(s), Walk-In Closet(s), Closet, Flooring - Wall to Wall Carpet, Dressing Room, Recessed Lighting, Tray Ceiling(s)
- Level: Second
- Area: 329
- Dimensions: 23.5 x 14
Bedroom 2
- Features: Bathroom - Full, Ceiling Fan(s), Walk-In Closet(s), Flooring - Wall to Wall Carpet, Half Vaulted Ceiling(s)
- Level: Second
- Area: 180
- Dimensions: 15 x 12
Bedroom 3
- Features: Bathroom - Full, Ceiling Fan(s), Closet, Flooring - Wall to Wall Carpet
- Level: Second
- Area: 168
- Dimensions: 12 x 14
Bedroom 4
- Features: Bathroom - Full, Ceiling Fan(s), Closet, Flooring - Wall to Wall Carpet
- Level: Second
- Area: 308
- Dimensions: 14 x 22
Bedroom 5
- Features: Bathroom - Full, Ceiling Fan(s), Closet, Flooring - Wall to Wall Carpet
- Level: Second
- Area: 165
- Dimensions: 15 x 11
Primary bathroom
- Features: Yes
Bathroom 1
- Features: Bathroom - Half
- Level: First
- Area: 27.5
- Dimensions: 5 x 5.5
Bathroom 2
- Features: Bathroom - Full, Bathroom - Tiled With Shower Stall, Soaking Tub
- Level: Second
- Area: 234
- Dimensions: 18 x 13
Bathroom 3
- Features: Bathroom - Full
- Level: Second
- Area: 74.38
- Dimensions: 8.75 x 8.5
Dining room
- Features: Flooring - Hardwood, French Doors, Lighting - Overhead, Crown Molding, Decorative Molding, Tray Ceiling(s)
- Level: First
- Area: 255
- Dimensions: 17 x 15
Family room
- Features: Flooring - Hardwood, French Doors
- Level: First
- Area: 424.88
- Dimensions: 25.75 x 16.5
Kitchen
- Features: Skylight, Dining Area, Pantry, Countertops - Stone/Granite/Solid, Cabinets - Upgraded, Exterior Access, Open Floorplan, Recessed Lighting, Stainless Steel Appliances, Peninsula
- Level: First
- Area: 360
- Dimensions: 24 x 15
Living room
- Features: Flooring - Hardwood, French Doors, Open Floorplan, Recessed Lighting, Crown Molding, Decorative Molding
- Level: First
- Area: 250.75
- Dimensions: 17 x 14.75
Heating
- Hydro Air
Cooling
- Central Air
Appliances
- Included: Range, Oven, Dishwasher, Microwave, Refrigerator, Washer, Dryer, Stainless Steel Appliance(s)
- Laundry: First Floor
Features
- Cabinets - Upgraded, Bathroom - Full, Ceiling Fan(s), Vaulted Ceiling(s), Countertops - Stone/Granite/Solid, Countertops - Upgraded, Wet bar, Open Floorplan, Library, Bathroom, 3/4 Bath, Sun Room, Game Room, Exercise Room, Central Vacuum, Wired for Sound
- Flooring: Tile, Carpet, Hardwood, Flooring - Hardwood, Flooring - Wall to Wall Carpet
- Doors: French Doors, Insulated Doors
- Windows: Skylight, Insulated Windows
- Basement: Full,Finished
- Number of fireplaces: 1
- Fireplace features: Family Room
Interior area
- Total structure area: 6,469
- Total interior livable area: 6,469 sqft
Property
Parking
- Total spaces: 11
- Parking features: Attached, Paved Drive, Off Street
- Attached garage spaces: 3
- Uncovered spaces: 8
Features
- Patio & porch: Porch, Patio
- Exterior features: Porch, Patio, Pool - Inground Heated, Rain Gutters, Storage, Professional Landscaping, Sprinkler System, Fenced Yard, Stone Wall
- Has private pool: Yes
- Pool features: Pool - Inground Heated
- Fencing: Fenced
- Has view: Yes
- View description: Scenic View(s)
- Waterfront features: Lake/Pond, 1 to 2 Mile To Beach
Lot
- Size: 1.06 Acres
- Features: Level
Details
- Parcel number: 3154865
- Zoning: RA
Construction
Type & style
- Home type: SingleFamily
- Architectural style: Colonial
- Property subtype: Single Family Residence
Materials
- Frame
- Foundation: Concrete Perimeter
Condition
- Year built: 1999
Utilities & green energy
- Electric: 200+ Amp Service
- Sewer: Private Sewer
- Water: Private
Community & neighborhood
Community
- Community features: Public Transportation, Shopping, Pool, Park, Walk/Jog Trails, Stable(s), Golf, Medical Facility, Bike Path, Highway Access, Private School, Public School, T-Station
Location
- Region: Hopkinton
- Subdivision: Hopkinton Highlands
HOA & financial
HOA
- Has HOA: Yes
- HOA fee: $375 annually
Other
Other facts
- Road surface type: Paved
Price history
| Date | Event | Price |
|---|---|---|
| 12/20/2024 | Sold | $1,725,000+3%$267/sqft |
Source: MLS PIN #73312378 Report a problem | ||
| 11/18/2024 | Contingent | $1,675,000$259/sqft |
Source: MLS PIN #73312378 Report a problem | ||
| 11/13/2024 | Listed for sale | $1,675,000+58%$259/sqft |
Source: MLS PIN #73312378 Report a problem | ||
| 6/19/2015 | Sold | $1,060,000-3.5%$164/sqft |
Source: Public Record Report a problem | ||
| 4/30/2015 | Pending sale | $1,099,000$170/sqft |
Source: STAR REALTY Hopkinton #71781590 Report a problem | ||
Public tax history
| Year | Property taxes | Tax assessment |
|---|---|---|
| 2025 | $20,774 +1.4% | $1,465,000 +4.4% |
| 2024 | $20,493 +2.9% | $1,402,700 +11.4% |
| 2023 | $19,910 +1.9% | $1,259,300 +9.8% |
Find assessor info on the county website
Neighborhood: 01748
Nearby schools
GreatSchools rating
- 10/10Elmwood Elementary SchoolGrades: 2-3Distance: 1.6 mi
- 8/10Hopkinton Middle SchoolGrades: 6-8Distance: 2.4 mi
- 10/10Hopkinton High SchoolGrades: 9-12Distance: 2.5 mi
Schools provided by the listing agent
- Elementary: Maraelmhopkins
- Middle: Hms
- High: Hhs
Source: MLS PIN. This data may not be complete. We recommend contacting the local school district to confirm school assignments for this home.
Get a cash offer in 3 minutes
Find out how much your home could sell for in as little as 3 minutes with a no-obligation cash offer.
Estimated market value
$1,713,300


