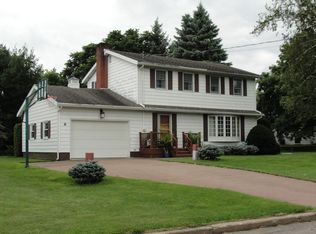Sold for $245,000 on 11/04/25
Street View
$245,000
12 Haggerty Rd, Potsdam, NY 13676
5beds
1baths
2,190sqft
SingleFamily
Built in 1972
0.25 Acres Lot
$248,800 Zestimate®
$112/sqft
$2,307 Estimated rent
Home value
$248,800
$137,000 - $455,000
$2,307/mo
Zestimate® history
Loading...
Owner options
Explore your selling options
What's special
12 Haggerty Rd, Potsdam, NY 13676 is a single family home that contains 2,190 sq ft and was built in 1972. It contains 5 bedrooms and 1.5 bathrooms. This home last sold for $245,000 in November 2025.
The Zestimate for this house is $248,800. The Rent Zestimate for this home is $2,307/mo.
Facts & features
Interior
Bedrooms & bathrooms
- Bedrooms: 5
- Bathrooms: 1.5
Heating
- Forced air
Features
- Basement: Finished
Interior area
- Total interior livable area: 2,190 sqft
Property
Parking
- Total spaces: 2
- Parking features: Garage - Attached
Features
- Exterior features: Other
Lot
- Size: 0.25 Acres
Details
- Parcel number: 4074036403537
Construction
Type & style
- Home type: SingleFamily
- Architectural style: Colonial
Materials
- Metal
Condition
- Year built: 1972
Community & neighborhood
Location
- Region: Potsdam
Price history
| Date | Event | Price |
|---|---|---|
| 11/4/2025 | Sold | $245,000-7.5%$112/sqft |
Source: Public Record Report a problem | ||
| 8/19/2025 | Price change | $265,000-5%$121/sqft |
Source: | ||
| 7/6/2025 | Pending sale | $279,000$127/sqft |
Source: | ||
| 7/1/2025 | Price change | $279,000-3.5%$127/sqft |
Source: | ||
| 6/7/2025 | Listed for sale | $289,000$132/sqft |
Source: | ||
Public tax history
| Year | Property taxes | Tax assessment |
|---|---|---|
| 2024 | -- | $159,000 |
| 2023 | -- | $159,000 |
| 2022 | -- | $159,000 |
Find assessor info on the county website
Neighborhood: 13676
Nearby schools
GreatSchools rating
- 6/10Lawrence Avenue Elementary SchoolGrades: PK-4Distance: 0.7 mi
- 5/10A A Kingston Middle SchoolGrades: 5-8Distance: 0.7 mi
- 5/10Potsdam Senior High SchoolGrades: 9-12Distance: 0.7 mi
