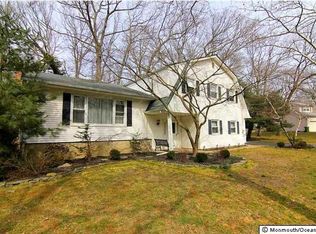Here is your opportunity to own a beautiful home in the Woodmere section of Eatontown. This 4 bedroom 2 and half bath home has been recently renovated including new roof, windows, siding. The open floor plan living room and kitchen has plenty of space for entertaining and upgrades including a center island, shaker cabinets, quartz counter top and farmhouse sink. The private master suite includes large closets, custom shower and separate sinks. The family room has been upgraded with built in shelves and a fireplace surrounded by stacked stone. The walkout basement has plenty of storage space and a private office with potential of a 5th bedroom. Exterior features deck, paver patio, storage shed, as well as a fully fenced yard.
This property is off market, which means it's not currently listed for sale or rent on Zillow. This may be different from what's available on other websites or public sources.
