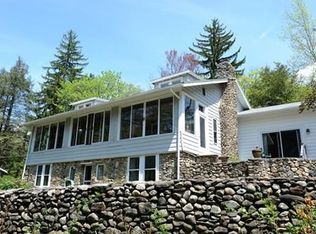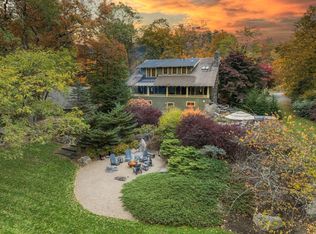Classic Sears Kit Home (1910) sporting several smart additions. Lovely 1st floor master suite or inlaw space. The 2nd floor has a master suite and two more bedrooms. Beautiful kitchen featuring cherry cabinets, tile floor, and vaulted ceiling with skylight. The formal living room and dining room have charming built-ins and hardwood floors and the family room is a cozy place to enjoy the wood stove. A peaceful backyard neighbors conservation area & is perfect for the gardening enthusiast!
This property is off market, which means it's not currently listed for sale or rent on Zillow. This may be different from what's available on other websites or public sources.

