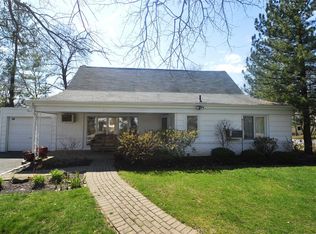Sold for $1,450,000 on 12/09/24
$1,450,000
12 Hartley Road, Great Neck, NY 11023
5beds
2,392sqft
Single Family Residence, Residential
Built in 1951
7,500 Square Feet Lot
$-- Zestimate®
$606/sqft
$5,887 Estimated rent
Home value
Not available
Estimated sales range
Not available
$5,887/mo
Zestimate® history
Loading...
Owner options
Explore your selling options
What's special
This spacious and inviting 5-bedroom, 3-bathroom residence is nestled on a dead end in the heart of Great Neck. The open floor plan effortlessly blends the kitchen, living room, and dining room into one lively, airy space that's perfect for whipping up meals, making memories, and hosting unforgettable gatherings! The main floor has a multi-purpose room that can be used as a den, office, or bedroom for hosting guests. The home has an abundance of natural light, making it a warm and welcoming space. No need to worry about electric outages...there is a whole house gas generator! Located in the the desirable Great Neck community, this home provides access to excellent schools, parks, shopping, and dining, while offering easy commuting options. Residents of the Great Neck Park District enjoy the Parkwood pool, pickleball, ice-skating, indoor/outdoor tennis courts, boating marina, ice skating rink, and more! Approximately 30 minutes to Penn Station or Grand Central Station by LIRR. Don't miss the opportunity to own this exceptional property!, Additional information: Appearance:Excellent,Separate Hotwater Heater:Yes
Zillow last checked: 8 hours ago
Listing updated: December 10, 2024 at 06:53am
Listed by:
Andrea G. Levine CBR 516-482-0200,
Keller Williams Rty Gold Coast 516-482-0200
Bought with:
Andrea G. Levine CBR, 10301221387
Keller Williams Rty Gold Coast
Source: OneKey® MLS,MLS#: L3580043
Facts & features
Interior
Bedrooms & bathrooms
- Bedrooms: 5
- Bathrooms: 3
- Full bathrooms: 3
Primary bedroom
- Description: with ensuite and Walk-in-Closet
- Level: Second
Bedroom 1
- Description: Can be used as den, office, playroom or bedroom
- Level: First
Bedroom 2
- Description: 3 additional bedrooms
- Level: Second
Bathroom 1
- Description: Full
- Level: First
Bathroom 2
- Description: 1 Additional bathroom
- Level: Second
Dining room
- Description: Formal with wood floors
- Level: First
Kitchen
- Description: granite countertops, sub zero refrigerator, eating area, tile floors
- Level: First
Living room
- Description: with wood floors
- Level: First
Heating
- Solar, Hot Water
Cooling
- Ductless
Appliances
- Included: Cooktop, Dishwasher, Dryer, Microwave, Oven, Refrigerator, Washer, Gas Water Heater, Solar Hot Water
Features
- Ceiling Fan(s), Cathedral Ceiling(s), Eat-in Kitchen, Entrance Foyer, Granite Counters, Pantry, Formal Dining, First Floor Bedroom, Primary Bathroom
- Flooring: Hardwood
- Windows: Insulated Windows, Blinds, Double Pane Windows
- Has basement: No
- Attic: Unfinished
Interior area
- Total structure area: 2,392
- Total interior livable area: 2,392 sqft
Property
Parking
- Parking features: Garage Door Opener, Private, Attached, Driveway
- Has uncovered spaces: Yes
Features
- Levels: Two
- Patio & porch: Deck, Patio, Porch
Lot
- Size: 7,500 sqft
- Dimensions: 75 x 100
- Features: Near Public Transit
Details
- Parcel number: 2209011830000050
Construction
Type & style
- Home type: SingleFamily
- Architectural style: Colonial
- Property subtype: Single Family Residence, Residential
Materials
- Brick, Cedar
Condition
- Year built: 1951
Utilities & green energy
- Electric: Generator
- Sewer: Public Sewer
- Water: Public
- Utilities for property: Trash Collection Public
Green energy
- Energy generation: Solar
Community & neighborhood
Security
- Security features: Security System
Location
- Region: Great Neck
- Subdivision: Baker Hill
Other
Other facts
- Listing agreement: Exclusive Right To Sell
Price history
| Date | Event | Price |
|---|---|---|
| 12/9/2024 | Sold | $1,450,000+11.5%$606/sqft |
Source: | ||
| 10/11/2024 | Pending sale | $1,300,000$543/sqft |
Source: | ||
Public tax history
| Year | Property taxes | Tax assessment |
|---|---|---|
| 2023 | -- | $880 -5.1% |
| 2022 | -- | $927 |
| 2021 | $12,624 +26% | -- |
Find assessor info on the county website
Neighborhood: Great Neck Village
Nearby schools
GreatSchools rating
- 8/10E M Baker SchoolGrades: K-5Distance: 0.2 mi
- 7/10Great Neck North Middle SchoolGrades: 6-8Distance: 1 mi
- 9/10Great Neck North High SchoolGrades: 9-12Distance: 0.9 mi
Schools provided by the listing agent
- Elementary: E M Baker School
- Middle: Great Neck North Middle School
- High: Great Neck North High School
Source: OneKey® MLS. This data may not be complete. We recommend contacting the local school district to confirm school assignments for this home.
