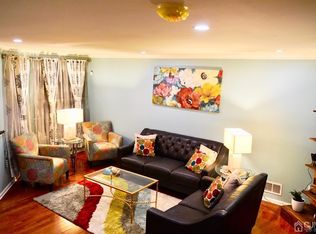Available July 20th, Showing From June 1st DETAILS: 3 Bed, 2.5 Bath, 2 Storey+Basement (Fully finished), En unit townhome In unit washer & dryer. Newly painted, New waterproof and scratchproof luxury vinyl plank flooring Largest Canterbury Model floorplan in Renaissance Greens community High ceiling family room with open floor plan Back entrance leading to a deck overseeing massive backyard perfect for pets or kids to play KITCHEN: Spacious eat in kitchen with newer surgical steel appliances (Refrigerator, Gas Range, Microwave, Dishwasher), granite countertop, tile backsplash. BATHROOMS: All bathrooms with upgraded cabinets and granite countertops BEDROOMS: Spacious Master bedroom with a large walk-in closet that has built in furniture for clothes and in room master bathroom. 2 More spacious bedrooms with closets BASEMENT: Fully finished basement with built in state-of-the-art wet bar and office room. Home theater equipment storage room, prewired for speakers GARAGE: 1 Car attached garage with built in loft with driveway for 2 large cars Recessed LED lights all throughout SCHOOLS: Free Charter schools such as esteemed Thomas Edison Energy Smart Charter School (TEECS) (top ranked in NJ) and CJCP North Brunswick School District LOCATION: Great location 2 minutes to upcoming North Brunswick train station, 10 minutes to Jersey Ave train station for NYC commute, School bus stops within a block. COMMUNITY: Close to major shopping and fitness (Shoppes, Walmart plaza, Shoprite, Restaurants & convenience stores within walking distance, Planet fitness). Swimming pool, tennis courts within the community. Children's park, baseball field and soccer field within walkable distance in the community. The community is very safe and secure for families living in the same. Association maintains home's sprinkler system, lawn and trees/shrubs planted by them, takes care of exterior pest control, ice clearance common areas. PETS: Allowed. Not more than 2 pets. Insurance company prohibited pets not allowed. $35/month per pet ISP: Optimum TENANT PAYS: Rent ($3650/month) + Utilities SECURITY DEPOSIT: $4500
This property is off market, which means it's not currently listed for sale or rent on Zillow. This may be different from what's available on other websites or public sources.
