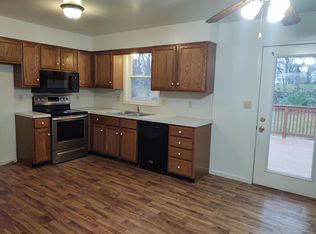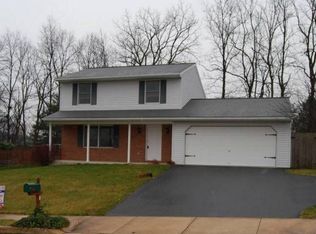Sold for $307,500
$307,500
12 Hayloft Rd, Denver, PA 17517
4beds
1,099sqft
Single Family Residence
Built in 1997
7,405 Square Feet Lot
$337,500 Zestimate®
$280/sqft
$2,016 Estimated rent
Home value
$337,500
$321,000 - $354,000
$2,016/mo
Zestimate® history
Loading...
Owner options
Explore your selling options
What's special
COME TO SEE A Very nice move-in ready bi-level with heat pump, central A/C, and a finished 2-car garage. Lower level with a 4Th Bedroom or could be use as a Family Room, Large Laundry Room with Half Bath. Fenced-in backyard is great for kids with a play set. A nice deck completed the backyard. Home is in a great location close to PA-Turnpike and Rt. 222..1 YEAR HOME WARRANTY INCLUDE..
Zillow last checked: 8 hours ago
Listing updated: June 26, 2025 at 07:49am
Listed by:
Renso Minaya 610-587-8673,
United Real Estate Strive 212
Bought with:
Paul S. Roberts, RS3555998
RE/MAX Pinnacle
Source: Bright MLS,MLS#: PALA2033484
Facts & features
Interior
Bedrooms & bathrooms
- Bedrooms: 4
- Bathrooms: 2
- Full bathrooms: 1
- 1/2 bathrooms: 1
- Main level bathrooms: 1
- Main level bedrooms: 3
Bedroom 1
- Level: Main
- Area: 154 Square Feet
- Dimensions: 11 x 14
Bedroom 2
- Level: Main
- Area: 117 Square Feet
- Dimensions: 13 x 9
Bedroom 3
- Level: Main
- Area: 90 Square Feet
- Dimensions: 10 x 9
Bedroom 4
- Features: Walk-In Closet(s)
- Level: Lower
- Area: 196 Square Feet
- Dimensions: 14 x 14
Bathroom 1
- Level: Main
- Area: 77 Square Feet
- Dimensions: 11 x 7
Bathroom 2
- Level: Lower
- Area: 90 Square Feet
- Dimensions: 10 x 9
Dining room
- Level: Main
- Area: 99 Square Feet
- Dimensions: 11 x 9
Other
- Level: Lower
- Area: 49 Square Feet
- Dimensions: 7 x 7
Kitchen
- Level: Main
- Area: 110 Square Feet
- Dimensions: 11 x 10
Laundry
- Level: Lower
- Area: 90 Square Feet
- Dimensions: 10 x 9
Living room
- Level: Main
- Area: 182 Square Feet
- Dimensions: 14 x 13
Heating
- Heat Pump, Electric
Cooling
- Central Air, Electric
Appliances
- Included: Microwave, Stainless Steel Appliance(s), Cooktop, Washer, Refrigerator, Dryer, Electric Water Heater
- Laundry: Lower Level, Laundry Room
Features
- Kitchen Island
- Flooring: Ceramic Tile, Wood, Other
- Windows: Replacement
- Has basement: No
- Has fireplace: No
Interior area
- Total structure area: 1,099
- Total interior livable area: 1,099 sqft
- Finished area above ground: 1,099
- Finished area below ground: 0
Property
Parking
- Total spaces: 7
- Parking features: Built In, Asphalt, Attached, Driveway
- Attached garage spaces: 2
- Uncovered spaces: 5
Accessibility
- Accessibility features: 2+ Access Exits, Accessible Doors
Features
- Levels: Bi-Level,One and One Half
- Stories: 1
- Patio & porch: Deck, Patio
- Exterior features: Lighting, Sidewalks, Street Lights, Play Area
- Pool features: None
- Fencing: Other
Lot
- Size: 7,405 sqft
- Features: Front Yard, Landscaped, Rear Yard, SideYard(s)
Details
- Additional structures: Above Grade, Below Grade
- Parcel number: 0801865700000
- Zoning: RES.
- Special conditions: Standard
Construction
Type & style
- Home type: SingleFamily
- Property subtype: Single Family Residence
Materials
- Brick, Vinyl Siding
- Foundation: Block
- Roof: Shingle
Condition
- Excellent
- New construction: No
- Year built: 1997
Utilities & green energy
- Sewer: Public Sewer
- Water: Public
- Utilities for property: Electricity Available, Sewer Available, Water Available
Community & neighborhood
Location
- Region: Denver
- Subdivision: Old Homestead
- Municipality: EAST COCALICO TWP
Other
Other facts
- Listing agreement: Exclusive Right To Sell
- Listing terms: Cash,Conventional,FHA,VA Loan
- Ownership: Fee Simple
Price history
| Date | Event | Price |
|---|---|---|
| 5/17/2023 | Sold | $307,500+4.3%$280/sqft |
Source: | ||
| 4/20/2023 | Pending sale | $294,900$268/sqft |
Source: | ||
| 4/20/2023 | Listing removed | $294,900$268/sqft |
Source: | ||
| 4/16/2023 | Listed for sale | $294,900+103.4%$268/sqft |
Source: | ||
| 6/5/2014 | Sold | $145,000+0.1%$132/sqft |
Source: Public Record Report a problem | ||
Public tax history
| Year | Property taxes | Tax assessment |
|---|---|---|
| 2025 | $4,251 +5.6% | $161,700 |
| 2024 | $4,028 +2.5% | $161,700 |
| 2023 | $3,929 +2.7% | $161,700 |
Find assessor info on the county website
Neighborhood: 17517
Nearby schools
GreatSchools rating
- 6/10Adamstown El SchoolGrades: K-5Distance: 1.1 mi
- 6/10Cocalico Middle SchoolGrades: 6-8Distance: 3.2 mi
- 7/10Cocalico Senior High SchoolGrades: 9-12Distance: 3.4 mi
Schools provided by the listing agent
- District: Cocalico
Source: Bright MLS. This data may not be complete. We recommend contacting the local school district to confirm school assignments for this home.
Get pre-qualified for a loan
At Zillow Home Loans, we can pre-qualify you in as little as 5 minutes with no impact to your credit score.An equal housing lender. NMLS #10287.
Sell for more on Zillow
Get a Zillow Showcase℠ listing at no additional cost and you could sell for .
$337,500
2% more+$6,750
With Zillow Showcase(estimated)$344,250

