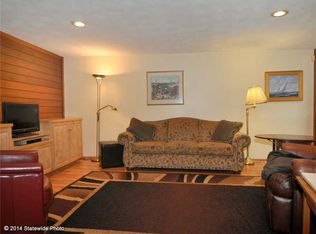Sold for $925,000
$925,000
12 Hazel Point Rd, Smithfield, RI 02917
3beds
2,280sqft
Single Family Residence
Built in 1975
0.48 Acres Lot
$937,400 Zestimate®
$406/sqft
$3,523 Estimated rent
Home value
$937,400
$844,000 - $1.05M
$3,523/mo
Zestimate® history
Loading...
Owner options
Explore your selling options
What's special
Serenely set on a peninsula in the Curran Lower Reservoir facing the Wolf Hill Forest Preserve, Twelve Hazel Point Road offers a singular retreat amidst the beauty of nature. Fully renovated with exceptional attention to detail, and offering water views from nearly every window, this is a one-of-a-kind residence in harmony with its natural setting. Sip your morning coffee on one of the many decks to the sound of birdsong, or enjoy an evening cocktail while watching the otters play. Inside, cozy up by the pellet stove, enjoying the soaring ceilings, stone fireplace, and wall of windows facing the water. The open staircase with stainless steel cable rises to the primary bedroom with deck and ensuite marble-tiled bath, while on the main level, the living room flows into to a well-appointed kitchen with quartzite countertops and herringbone tile backsplash. In the dining room, windows welcome views of pines with water beyond. A second bedroom offers guest space, and the full main floor bathroom includes laundry. On the lower level, a large recreation/media room with a second pellet stove opens to the deck and waterfront beyond, while utility and storage rooms, as well as an office or third bedroom, add flex space to the floor plan. Updated 3 bed septic in 2024. All this within a 20-minute drive from Providence and with easy highway access to Boston, and close to local restaurants and shops. For those seeking balance and tranquility, Twelve Hazel Point awaits.
Zillow last checked: 8 hours ago
Listing updated: August 18, 2025 at 05:48pm
Listed by:
Karen Wilder 401-487-7605,
Mott & Chace Sotheby's Intl.,
Mark Finne 401-541-5838,
Mott & Chace Sotheby's Intl.
Bought with:
Shannon Mace, RES.0034329
Coastal Real Estate Group
Source: StateWide MLS RI,MLS#: 1385070
Facts & features
Interior
Bedrooms & bathrooms
- Bedrooms: 3
- Bathrooms: 2
- Full bathrooms: 2
Primary bedroom
- Level: Third
- Area: 238 Square Feet
- Dimensions: 14
Bathroom
- Features: Ceiling Height 7 to 9 ft
- Level: Second
- Area: 100 Square Feet
- Dimensions: 10
Bathroom
- Features: Ceiling Height 7 to 9 ft
- Level: Third
- Area: 70 Square Feet
- Dimensions: 14
Other
- Features: Ceiling Height 7 to 9 ft
- Level: First
- Area: 90 Square Feet
- Dimensions: 9
Other
- Features: Ceiling Height 7 to 9 ft
- Level: Second
- Area: 120 Square Feet
- Dimensions: 12
Kitchen
- Features: Ceiling Height 7 to 9 ft
- Level: Second
- Area: 168 Square Feet
- Dimensions: 14
Living room
- Features: High Ceilings
- Level: Second
- Area: 192 Square Feet
- Dimensions: 16
Media room
- Features: Ceiling Height 7 to 9 ft
- Level: First
- Area: 506 Square Feet
- Dimensions: 23
Storage
- Features: Ceiling Height 7 to 9 ft
- Level: First
- Area: 42 Square Feet
- Dimensions: 6
Storage
- Features: Ceiling Height 7 to 9 ft
- Level: First
- Area: 80 Square Feet
- Dimensions: 10
Heating
- Oil, Other Fuel, Forced Air
Cooling
- Individual Unit
Appliances
- Included: Electric Water Heater, Dishwasher, Dryer, Microwave, Oven/Range, Refrigerator, Washer
Features
- Wall (Dry Wall), Cathedral Ceiling(s), Stairs, Plumbing (PVC), Ceiling Fan(s)
- Flooring: Hardwood
- Basement: Partial,Interior and Exterior,Finished,Bedroom(s),Media Room,Storage Space,Utility
- Number of fireplaces: 2
- Fireplace features: Pellet Stove, Stone
Interior area
- Total structure area: 1,488
- Total interior livable area: 2,280 sqft
- Finished area above ground: 1,488
- Finished area below ground: 792
Property
Parking
- Total spaces: 6
- Parking features: No Garage
Lot
- Size: 0.48 Acres
Details
- Parcel number: SMITM18B000L072U
- Zoning: R20
- Special conditions: Conventional/Market Value
- Other equipment: Pellet Stove
Construction
Type & style
- Home type: SingleFamily
- Architectural style: Contemporary
- Property subtype: Single Family Residence
Materials
- Dry Wall, Clapboard
- Foundation: Concrete Perimeter
Condition
- New construction: No
- Year built: 1975
Utilities & green energy
- Electric: 100 Amp Service
- Sewer: Septic Tank
- Water: Public, Well
Community & neighborhood
Location
- Region: Smithfield
Price history
| Date | Event | Price |
|---|---|---|
| 8/18/2025 | Sold | $925,000-2.5%$406/sqft |
Source: | ||
| 7/22/2025 | Pending sale | $949,000$416/sqft |
Source: | ||
| 7/7/2025 | Price change | $949,000-5%$416/sqft |
Source: | ||
| 5/16/2025 | Listed for sale | $999,000+86%$438/sqft |
Source: | ||
| 10/28/2022 | Sold | $537,000+7.4%$236/sqft |
Source: | ||
Public tax history
| Year | Property taxes | Tax assessment |
|---|---|---|
| 2025 | $7,434 +3.9% | $600,000 +21.1% |
| 2024 | $7,154 +5.3% | $495,400 |
| 2023 | $6,797 +2.7% | $495,400 |
Find assessor info on the county website
Neighborhood: 02917
Nearby schools
GreatSchools rating
- 7/10Pleasant View Elementary SchoolGrades: K-5Distance: 0.7 mi
- 7/10Vincent J. Gallagher Middle SchoolGrades: 6-8Distance: 0.5 mi
- 7/10Smithfield High SchoolGrades: 9-12Distance: 0.7 mi
Get a cash offer in 3 minutes
Find out how much your home could sell for in as little as 3 minutes with a no-obligation cash offer.
Estimated market value
$937,400
