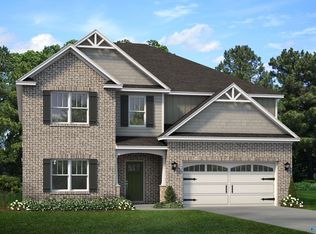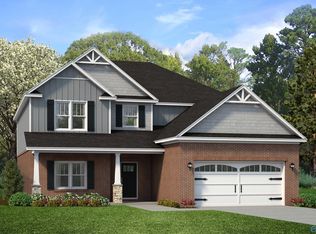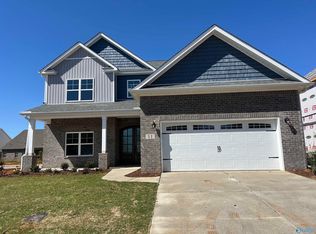Sold for $514,900 on 05/01/24
$514,900
12 Hemingway Rd, Madison, AL 35756
4beds
3,137sqft
Single Family Residence
Built in ----
8,712 Square Feet Lot
$518,000 Zestimate®
$164/sqft
$2,515 Estimated rent
Home value
$518,000
$492,000 - $549,000
$2,515/mo
Zestimate® history
Loading...
Owner options
Explore your selling options
What's special
This Beautiful Twain Floor Plan is MOVE-IN READY. This Gorgeous community has a pool and cabana, and a 10+ acre park with a stocked lake in the back of the community. This Twain floorplan has 4 bedrooms, 3 full baths with a large bonus room. The isolated master suite has a glamour bath with double vanities, soaker tub, separate marble shower, and a walk-in closet. The kitchen, dining room and family room are all open and perfect for entertaining. Come see why Murphy Homes should be your builder! $20,000 in incentives on this home.
Zillow last checked: 8 hours ago
Listing updated: May 06, 2024 at 03:03pm
Listed by:
Jim Graham 256-318-9146,
Murphy Real Estate, LLC
Bought with:
Jana Barfield, 127402
Matt Curtis Real Estate, Inc.
Source: ValleyMLS,MLS#: 21843753
Facts & features
Interior
Bedrooms & bathrooms
- Bedrooms: 4
- Bathrooms: 3
- Full bathrooms: 3
Primary bedroom
- Features: 9’ Ceiling, Crown Molding, Carpet, Isolate, Smooth Ceiling
- Level: First
- Area: 224
- Dimensions: 14 x 16
Bedroom 2
- Features: 9’ Ceiling, Carpet, Smooth Ceiling
- Level: First
- Area: 110
- Dimensions: 11 x 10
Bedroom 3
- Features: 9’ Ceiling, Carpet, Smooth Ceiling
- Level: First
- Area: 156
- Dimensions: 13 x 12
Bedroom 4
- Features: 9’ Ceiling, Carpet, Smooth Ceiling
- Level: Second
- Area: 308
- Dimensions: 14 x 22
Bathroom 1
- Features: 9’ Ceiling, Double Vanity, Tile, Walk-In Closet(s)
- Level: First
- Area: 120
- Dimensions: 10 x 12
Dining room
- Features: 9’ Ceiling, Crown Molding, Chair Rail, Smooth Ceiling, Wood Floor
- Level: First
- Area: 168
- Dimensions: 12 x 14
Family room
- Features: 9’ Ceiling, Crown Molding, Fireplace, Wood Floor
- Level: First
- Area: 352
- Dimensions: 22 x 16
Kitchen
- Features: 9’ Ceiling, Crown Molding, Granite Counters, Kitchen Island, Pantry, Recessed Lighting, Smooth Ceiling, Wood Floor
- Level: First
- Area: 143
- Dimensions: 13 x 11
Loft
- Features: Carpet, Smooth Ceiling
- Level: Second
- Area: 440
- Dimensions: 20 x 22
Heating
- Central 2
Cooling
- Multi Units
Appliances
- Included: Dishwasher, Disposal, Gas Cooktop, Microwave, Range
Features
- Has basement: No
- Has fireplace: Yes
- Fireplace features: Gas Log
Interior area
- Total interior livable area: 3,137 sqft
Property
Features
- Levels: One and One Half
- Stories: 1
Lot
- Size: 8,712 sqft
Construction
Type & style
- Home type: SingleFamily
- Property subtype: Single Family Residence
Materials
- Foundation: Slab
Condition
- New Construction
- New construction: Yes
Details
- Builder name: MURPHY HOMES INC
Utilities & green energy
- Sewer: Public Sewer
- Water: Public
Green energy
- Green verification: HERS Index Score
Community & neighborhood
Location
- Region: Madison
- Subdivision: Greenbrier Hills
HOA & financial
HOA
- Has HOA: Yes
- HOA fee: $400 annually
- Amenities included: Common Grounds
- Association name: Executive Re Mgt.
Other
Other facts
- Listing agreement: Agency
Price history
| Date | Event | Price |
|---|---|---|
| 5/1/2024 | Sold | $514,900-3.6%$164/sqft |
Source: | ||
| 4/12/2024 | Pending sale | $534,000$170/sqft |
Source: | ||
| 3/20/2024 | Price change | $534,000-2.7%$170/sqft |
Source: | ||
| 12/19/2023 | Price change | $548,728-0.6%$175/sqft |
Source: | ||
| 12/15/2023 | Price change | $551,978+0.6%$176/sqft |
Source: | ||
Public tax history
Tax history is unavailable.
Neighborhood: 35756
Nearby schools
GreatSchools rating
- 10/10Midtown Elementary SchoolGrades: PK-5Distance: 3.8 mi
- 10/10Journey Middle SchoolGrades: 6-8Distance: 3.4 mi
- 8/10James Clemens High SchoolGrades: 9-12Distance: 1.9 mi
Schools provided by the listing agent
- Elementary: Midtown Elementary
- Middle: Journey Middle School
- High: Jamesclemens
Source: ValleyMLS. This data may not be complete. We recommend contacting the local school district to confirm school assignments for this home.

Get pre-qualified for a loan
At Zillow Home Loans, we can pre-qualify you in as little as 5 minutes with no impact to your credit score.An equal housing lender. NMLS #10287.
Sell for more on Zillow
Get a free Zillow Showcase℠ listing and you could sell for .
$518,000
2% more+ $10,360
With Zillow Showcase(estimated)
$528,360

