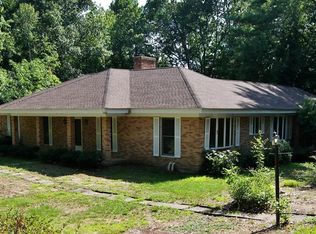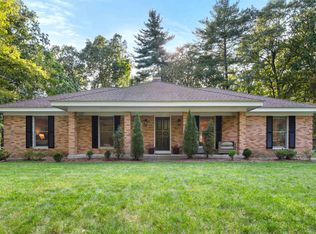Closed
Listed by:
Jennifer Lawrence,
Duston Leddy Real Estate Cell:603-721-1033
Bought with: Nelson Real Estate NH, LLC
$735,000
12 Hemlock Hill Road, Amherst, NH 03031
4beds
3,244sqft
Single Family Residence
Built in 1979
1 Acres Lot
$759,800 Zestimate®
$227/sqft
$4,692 Estimated rent
Home value
$759,800
$699,000 - $828,000
$4,692/mo
Zestimate® history
Loading...
Owner options
Explore your selling options
What's special
This pretty, expanded cape is located in beloved JASPER VALLEY, a walkable neighborhood with swim/tennis club tucked conveniently between Amherst Village and its TOP RATED SCHOOLS, commuting routes and shopping along 101A! Perched on a hill, the views from the full farmers porch are mind-clearing as you step into the grand 2-story foyer, flooded with sunshine. The front-to-back formal living room centers on a lovely wood fireplace with custom mantle and corner built-ins while the oversized formal dining room is graced with lovely wainscoting. A large FIRST-FLOOR OFFICE easily doubles as a GUEST BEDROOM with attached half-bath while the OPEN-CONCEPT granite-topped kitchen with maple cabinets offers DOUBLE OVENS, walk-in pantry and a large breakfast nook. A 2nd entrance from the garage includes laundry, 1/2 bath and so much storage. On to the expansive family room with VAULTED CEILINGS, wood stove and wide pine floors that lead to a SCREEN PORCH with room for dining and/or lounging. Up the turned staircase find a private primary suite with WOOD FIREPLACE, skylights, 2 full closets and attached bathroom with tub and 2 sinks! Down the hall to the main bath with granite tops, window seat and another full tub for bath night! 3 more large bedrooms all offer big closets and beautiful hardwood floors. Finished basement is perfect for a playroom, gym or theater, still with lots of unfinished storage. Hardwood floors throughout, newer roof and on-demand generator--What more do you need?
Zillow last checked: 8 hours ago
Listing updated: July 31, 2025 at 12:21pm
Listed by:
Jennifer Lawrence,
Duston Leddy Real Estate Cell:603-721-1033
Bought with:
Kristyn Nelson
Nelson Real Estate NH, LLC
Source: PrimeMLS,MLS#: 5043672
Facts & features
Interior
Bedrooms & bathrooms
- Bedrooms: 4
- Bathrooms: 4
- Full bathrooms: 2
- 1/2 bathrooms: 2
Heating
- Oil, Forced Air
Cooling
- Central Air
Appliances
- Included: Down Draft Cooktop, Gas Cooktop, Dishwasher, Disposal, Dryer, Microwave, Double Oven, Wall Oven, Refrigerator, Washer, Oil Water Heater
- Laundry: 1st Floor Laundry
Features
- Cathedral Ceiling(s), Cedar Closet(s), Ceiling Fan(s), Dining Area, Kitchen/Family, Primary BR w/ BA, Natural Light, Energy Rated Skylight(s), Vaulted Ceiling(s), Walk-in Pantry, Wet Bar
- Flooring: Carpet, Hardwood, Tile
- Windows: Blinds
- Basement: Climate Controlled,Concrete,Partially Finished,Interior Stairs,Storage Space,Walkout,Walk-Out Access
- Attic: Pull Down Stairs
- Has fireplace: Yes
- Fireplace features: Gas, Wood Burning, 3+ Fireplaces, Wood Stove Insert
Interior area
- Total structure area: 3,999
- Total interior livable area: 3,244 sqft
- Finished area above ground: 2,839
- Finished area below ground: 405
Property
Parking
- Total spaces: 2
- Parking features: Paved, Auto Open, Direct Entry, Driveway, Garage, Underground
- Garage spaces: 2
- Has uncovered spaces: Yes
Accessibility
- Accessibility features: 1st Floor 1/2 Bathroom, 1st Floor Bedroom, 1st Floor Hrd Surfce Flr, Hard Surface Flooring, Kitchen w/5 Ft. Diameter, Paved Parking, 1st Floor Laundry
Features
- Levels: Two
- Stories: 2
- Patio & porch: Covered Porch, Screened Porch
- Frontage length: Road frontage: 286
Lot
- Size: 1 Acres
- Features: Landscaped, Subdivided, Trail/Near Trail, Walking Trails, Neighborhood
Details
- Parcel number: AMHSM004B112L017
- Zoning description: RR
- Other equipment: Standby Generator
Construction
Type & style
- Home type: SingleFamily
- Architectural style: Cape
- Property subtype: Single Family Residence
Materials
- Wood Frame, Brick Exterior, Clapboard Exterior, Wood Exterior
- Foundation: Concrete
- Roof: Asphalt Shingle
Condition
- New construction: No
- Year built: 1979
Utilities & green energy
- Electric: 200+ Amp Service, Circuit Breakers
- Sewer: 1000 Gallon, Leach Field, Private Sewer, Septic Tank
- Utilities for property: Cable, Telephone at Site
Community & neighborhood
Security
- Security features: Smoke Detector(s)
Location
- Region: Amherst
- Subdivision: Jasper Valley
HOA & financial
Other financial information
- Additional fee information: Fee: $200
Other
Other facts
- Road surface type: Paved
Price history
| Date | Event | Price |
|---|---|---|
| 6/30/2025 | Sold | $735,000+5.8%$227/sqft |
Source: | ||
| 5/29/2025 | Listed for sale | $695,000+70.3%$214/sqft |
Source: | ||
| 4/8/2015 | Listing removed | $408,000$126/sqft |
Source: Coldwell Banker Residential Brokerage - Amherst #4410685 Report a problem | ||
| 4/2/2015 | Listed for sale | $408,000-15%$126/sqft |
Source: Coldwell Banker RB/Laconia Court St. #4410685 Report a problem | ||
| 9/4/2007 | Sold | $480,000+25.7%$148/sqft |
Source: Public Record Report a problem | ||
Public tax history
| Year | Property taxes | Tax assessment |
|---|---|---|
| 2024 | $13,279 +4.8% | $579,100 |
| 2023 | $12,671 +3.6% | $579,100 |
| 2022 | $12,236 -0.9% | $579,100 |
Find assessor info on the county website
Neighborhood: 03031
Nearby schools
GreatSchools rating
- 7/10Amherst Middle SchoolGrades: 5-8Distance: 1.7 mi
- 9/10Souhegan Coop High SchoolGrades: 9-12Distance: 1.5 mi
- 8/10Clark-Wilkins SchoolGrades: PK-4Distance: 2.4 mi
Schools provided by the listing agent
- Elementary: Clark Elementary School
- Middle: Amherst Middle
- High: Souhegan High School
- District: Amherst Sch District SAU #39
Source: PrimeMLS. This data may not be complete. We recommend contacting the local school district to confirm school assignments for this home.
Get a cash offer in 3 minutes
Find out how much your home could sell for in as little as 3 minutes with a no-obligation cash offer.
Estimated market value$759,800
Get a cash offer in 3 minutes
Find out how much your home could sell for in as little as 3 minutes with a no-obligation cash offer.
Estimated market value
$759,800

