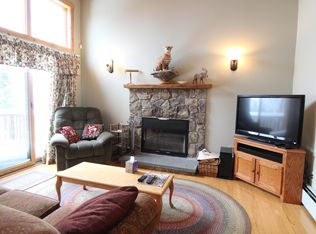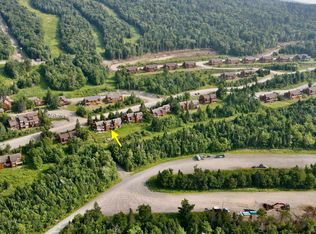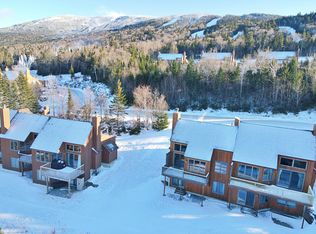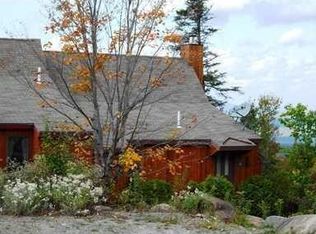Closed
$779,000
12 Hendrickson Drive #12, Sandy River Plt, ME 04970
3beds
1,812sqft
Condominium
Built in 2021
-- sqft lot
$916,000 Zestimate®
$430/sqft
$2,984 Estimated rent
Home value
$916,000
$843,000 - $989,000
$2,984/mo
Zestimate® history
Loading...
Owner options
Explore your selling options
What's special
Newly built condo at Saddleback! Great mountain and lake views, not to mention this is ski in and ski out. You are immediately swept away when you walk into this condo and see the flame birch kitchen! Open concept kitchen, living room, and dining area are great for entertaining. Cathedral ceilings and big windows allow the natural light to flow into these rooms and warm the walls with nature's colors. The propane woodstove takes the chill out of any evening, or long day of skiing. Tiled bathrooms, with walk in showers, and rain shower heads, master suite, hardwood floors, and a deck to enjoy the expansive views.
Zillow last checked: 8 hours ago
Listing updated: January 12, 2025 at 07:11pm
Listed by:
Keller Williams Realty
Bought with:
Keller Williams Realty
Source: Maine Listings,MLS#: 1544699
Facts & features
Interior
Bedrooms & bathrooms
- Bedrooms: 3
- Bathrooms: 2
- Full bathrooms: 2
Primary bedroom
- Features: Built-in Features, Full Bath, Walk-In Closet(s)
- Level: Basement
- Area: 238 Square Feet
- Dimensions: 17 x 14
Bedroom 2
- Level: Basement
- Area: 130 Square Feet
- Dimensions: 13 x 10
Bedroom 3
- Level: First
- Area: 110 Square Feet
- Dimensions: 11 x 10
Dining room
- Features: Cathedral Ceiling(s)
- Level: First
- Area: 90 Square Feet
- Dimensions: 10 x 9
Kitchen
- Features: Cathedral Ceiling(s), Eat-in Kitchen, Kitchen Island
- Level: First
- Area: 96 Square Feet
- Dimensions: 8 x 12
Living room
- Features: Built-in Features, Cathedral Ceiling(s), Gas Fireplace, Skylight
- Level: First
- Area: 168 Square Feet
- Dimensions: 14 x 12
Heating
- Baseboard, Radiant
Cooling
- None
Appliances
- Included: Dishwasher, Dryer, Microwave, Electric Range, Refrigerator, Washer
Features
- Storage, Walk-In Closet(s)
- Flooring: Carpet, Tile, Wood
- Windows: Double Pane Windows, Low Emissivity Windows
- Basement: Daylight,Finished,Full
- Number of fireplaces: 1
- Furnished: Yes
- Common walls with other units/homes: End Unit
Interior area
- Total structure area: 1,812
- Total interior livable area: 1,812 sqft
- Finished area above ground: 1,000
- Finished area below ground: 812
Property
Parking
- Parking features: Gravel, 1 - 4 Spaces
Accessibility
- Accessibility features: 32 - 36 Inch Doors
Features
- Patio & porch: Deck
- Has view: Yes
- View description: Mountain(s), Scenic, Trees/Woods
- Body of water: Saddleback Lake
Lot
- Features: Near Golf Course, Rural, Ski Resort, Open Lot
Details
- Zoning: D-PD
- Other equipment: Cable
Construction
Type & style
- Home type: Condo
- Architectural style: Other
- Property subtype: Condominium
Materials
- Wood Frame, Vertical Siding, Wood Siding
- Foundation: Other
- Roof: Pitched,Shingle
Condition
- New Construction
- New construction: Yes
- Year built: 2021
Utilities & green energy
- Electric: Circuit Breakers
- Sewer: Public Sewer
- Water: Public
Green energy
- Energy efficient items: Ceiling Fans, Water Heater, Insulated Foundation, LED Light Fixtures
Community & neighborhood
Security
- Security features: Security System
Location
- Region: Rangeley
HOA & financial
HOA
- Has HOA: Yes
- HOA fee: $465 monthly
Other
Other facts
- Road surface type: Gravel, Paved, Dirt
Price history
| Date | Event | Price |
|---|---|---|
| 3/30/2023 | Sold | $779,000-2.5%$430/sqft |
Source: | ||
| 3/6/2023 | Pending sale | $799,000$441/sqft |
Source: | ||
| 3/1/2023 | Price change | $799,000-2.4%$441/sqft |
Source: | ||
| 12/12/2022 | Price change | $819,000-0.7%$452/sqft |
Source: | ||
| 9/30/2022 | Listed for sale | $825,000$455/sqft |
Source: | ||
Public tax history
Tax history is unavailable.
Neighborhood: 04970
Nearby schools
GreatSchools rating
- 4/10Rangeley Lakes Regional SchoolGrades: PK-12Distance: 6.4 mi
Get pre-qualified for a loan
At Zillow Home Loans, we can pre-qualify you in as little as 5 minutes with no impact to your credit score.An equal housing lender. NMLS #10287.



