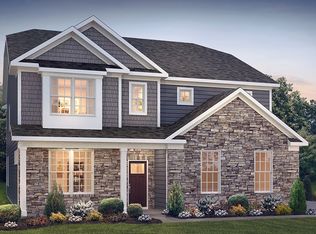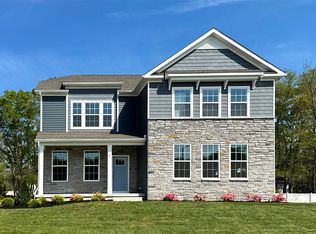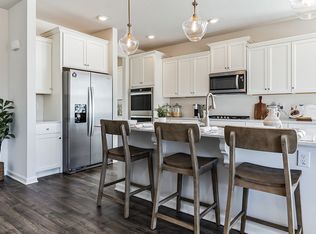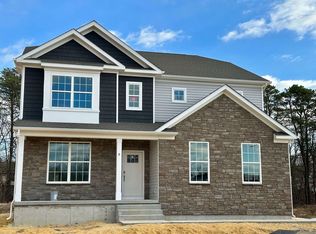The Hadley by D.R. Horton is a stunning new construction home plan featuring 2,628 square feet of living space, 4 bedrooms, 3 bathrooms, an upstairs loft area and a 2-car garage. With a roomy floor plan and flex areas to be used as you choose, the Hadley is just as inviting as it is functional! As you enter the home into the foyer, you're greeted by the flex room, you decide how it functions - a formal dining space or children's play area. The kitchen features a large, modern island that opens up to the causal dining area and living room, so the conversation never has to stop! Tucked off the living room is a downstairs bedroom and full bath - the perfect guest suite or home office. Upstairs you'll find a cozy loft, upstairs laundry and three additional bedrooms, including the owner's suite, which highlights a huge walk-in closet and luxurious bathroom.
This property is off market, which means it's not currently listed for sale or rent on Zillow. This may be different from what's available on other websites or public sources.



