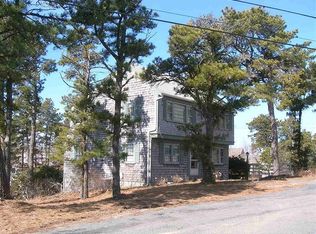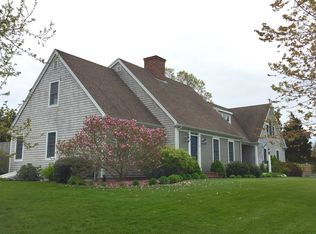This spacious Colonial home sits at the end of a cul-de-sac in a neighborhood of fine homes. This home offers plenty of room for family and friends with over 3,000 sf of living space including 4 bedrooms and 4 full baths. Spacious sunken living room with fireplace. Oversized 2 car garage with guest quarters above for overflow visitors. Sitting on an elevated and private 1.11 acre lot, with an expansive level back yard abutting 40 acres of undisturbed land behind it. Strong rental history demanding 4k weekly. Recent improvements include a spacious deck for outdoor entertaining, new gas furnace 2012, central air 2013, and new 4-bedroom septic system 2014. Amazing opportunity to own this lovely family home or investment property in East Orleans, just .6 miles to the legendary Nauset Beach! Agent Remarks: Dont miss the drone video. This is a lot of of house for the money!
This property is off market, which means it's not currently listed for sale or rent on Zillow. This may be different from what's available on other websites or public sources.

