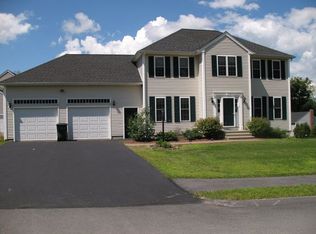**Impeccably maintained young colonial situated in desirable Hilltop Farm Estates** Loads of extras make this a unique home. Large open floor plan. Kitchen has new island, cabinets with quartz counters, open to a large family room with gas fireplace , beautiful stone patio lined with evergreen trees for privacy, office and entertainment rooms in finished basement, large shed with automatic garage door, master bedroom suite with walk in closet and bonus room for extra storage, additional pellet furnace reduces heat costs.
This property is off market, which means it's not currently listed for sale or rent on Zillow. This may be different from what's available on other websites or public sources.
