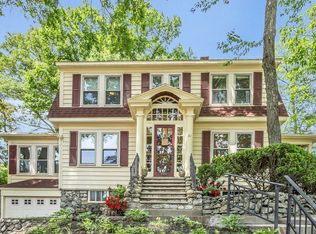Sold for $1,100,100
$1,100,100
12 Holland Rd, Melrose, MA 02176
3beds
2,149sqft
Single Family Residence
Built in 1914
5,950 Square Feet Lot
$1,251,000 Zestimate®
$512/sqft
$3,959 Estimated rent
Home value
$1,251,000
$1.15M - $1.38M
$3,959/mo
Zestimate® history
Loading...
Owner options
Explore your selling options
What's special
Discover your dream home in Cedar Park Fells coveted neighborhood. This 3+ bed, 2 bath gem exudes charm on a tranquil one-way, tree-lined street. Gleaming wood floors and 8'+ coffered ceilings welcome you inside, creating a warm ambiance. Cozy up by the fireplace, work in the office, or relax in the 3-season porch. First-floor laundry, spacious bedrooms and generous closet space enhance convenience. Indulge in the hot tub or host on the deck, perfect for summer gatherings. The walk-up attic, currently used as an office, offers endless possibilities. With a 2-car garage and off-street parking, convenience is at your doorstep. Ideal location: near transit, vibrant downtown Melrose, shops, restaurants, and the Fells. Don't miss this opportunity to create cherished memories in your new home!"
Zillow last checked: 8 hours ago
Listing updated: December 04, 2023 at 06:23am
Listed by:
Alison Socha Group 781-704-3921,
Leading Edge Real Estate 781-979-0100,
Nina Clancy 781-726-0649
Bought with:
Nao Rouhana
eXp Realty
Source: MLS PIN,MLS#: 73171465
Facts & features
Interior
Bedrooms & bathrooms
- Bedrooms: 3
- Bathrooms: 2
- Full bathrooms: 2
Primary bedroom
- Features: Ceiling Fan(s), Closet, Flooring - Wood
- Level: Second
- Area: 195
- Dimensions: 15 x 13
Bedroom 2
- Features: Closet, Flooring - Wood
- Level: Second
- Area: 143
- Dimensions: 13 x 11
Bedroom 3
- Features: Closet, Flooring - Wood
- Level: Second
- Area: 168
- Dimensions: 14 x 12
Primary bathroom
- Features: No
Bathroom 1
- Features: Bathroom - Full, Bathroom - With Tub & Shower, Closet - Linen, Flooring - Stone/Ceramic Tile
- Level: Second
Bathroom 2
- Features: Bathroom - Full, Bathroom - With Shower Stall, Flooring - Stone/Ceramic Tile
- Level: First
Dining room
- Features: Coffered Ceiling(s), Flooring - Wood
- Level: First
- Area: 196
- Dimensions: 14 x 14
Kitchen
- Features: Ceiling Fan(s), Flooring - Wood, Countertops - Stone/Granite/Solid, Stainless Steel Appliances
- Level: First
- Area: 168
- Dimensions: 14 x 12
Living room
- Features: Ceiling Fan(s), Coffered Ceiling(s), Flooring - Wall to Wall Carpet
- Level: First
- Area: 168
- Dimensions: 14 x 12
Office
- Features: Flooring - Wood
- Level: Second
- Area: 48
- Dimensions: 8 x 6
Heating
- Forced Air, Oil
Cooling
- None
Appliances
- Laundry: Flooring - Stone/Ceramic Tile, First Floor, Electric Dryer Hookup, Washer Hookup
Features
- Ceiling Fan(s), Closet/Cabinets - Custom Built, Office, Bonus Room, Central Vacuum, Walk-up Attic
- Flooring: Wood, Tile, Carpet, Concrete, Flooring - Wood, Flooring - Wall to Wall Carpet
- Doors: Storm Door(s)
- Windows: Screens
- Basement: Full,Interior Entry,Concrete,Unfinished
- Number of fireplaces: 1
- Fireplace features: Living Room
Interior area
- Total structure area: 2,149
- Total interior livable area: 2,149 sqft
Property
Parking
- Total spaces: 4
- Parking features: Detached, Paved Drive, Off Street, Paved
- Garage spaces: 2
- Uncovered spaces: 2
Accessibility
- Accessibility features: No
Features
- Patio & porch: Porch - Enclosed, Deck - Composite
- Exterior features: Porch - Enclosed, Deck - Composite, Rain Gutters, Sprinkler System, Screens
Lot
- Size: 5,950 sqft
Details
- Parcel number: M:0A9 P:0000119,652505
- Zoning: URA
Construction
Type & style
- Home type: SingleFamily
- Architectural style: Colonial
- Property subtype: Single Family Residence
Materials
- Frame
- Foundation: Stone
- Roof: Shingle
Condition
- Year built: 1914
Utilities & green energy
- Electric: Circuit Breakers
- Sewer: Public Sewer
- Water: Public
- Utilities for property: for Electric Range, for Electric Oven, for Electric Dryer, Washer Hookup
Community & neighborhood
Community
- Community features: Public Transportation, Shopping, Pool, Tennis Court(s), Park, Walk/Jog Trails, Golf, Medical Facility, Bike Path, Conservation Area, Highway Access, House of Worship, Private School, Public School, T-Station
Location
- Region: Melrose
Other
Other facts
- Road surface type: Paved
Price history
| Date | Event | Price |
|---|---|---|
| 11/30/2023 | Sold | $1,100,100+22.4%$512/sqft |
Source: MLS PIN #73171465 Report a problem | ||
| 10/18/2023 | Listed for sale | $899,000$418/sqft |
Source: MLS PIN #73171465 Report a problem | ||
Public tax history
| Year | Property taxes | Tax assessment |
|---|---|---|
| 2025 | $8,818 +8.9% | $890,700 +9.2% |
| 2024 | $8,098 -0.4% | $815,500 +4.5% |
| 2023 | $8,129 +5.6% | $780,100 +7.1% |
Find assessor info on the county website
Neighborhood: Cedar Park
Nearby schools
GreatSchools rating
- 7/10Roosevelt Elementary SchoolGrades: K-5Distance: 0.5 mi
- 6/10Melrose Middle SchoolGrades: 6-8Distance: 0.4 mi
- 10/10Melrose High SchoolGrades: 9-12Distance: 0.5 mi
Schools provided by the listing agent
- Elementary: Apply
- Middle: Mvmms
- High: Mhs
Source: MLS PIN. This data may not be complete. We recommend contacting the local school district to confirm school assignments for this home.
Get a cash offer in 3 minutes
Find out how much your home could sell for in as little as 3 minutes with a no-obligation cash offer.
Estimated market value
$1,251,000
