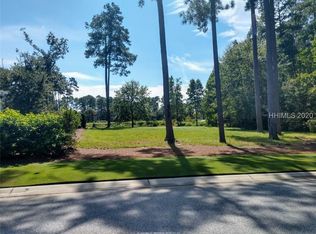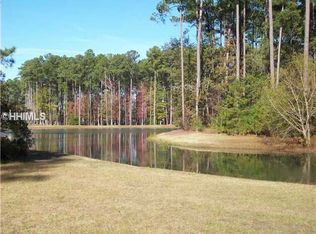Sold for $1,875,000
$1,875,000
12 Holly Grove Rd, Bluffton, SC 29909
6beds
4,464sqft
Single Family Residence
Built in 2016
0.46 Acres Lot
$1,891,300 Zestimate®
$420/sqft
$5,619 Estimated rent
Home value
$1,891,300
$1.74M - $2.06M
$5,619/mo
Zestimate® history
Loading...
Owner options
Explore your selling options
What's special
Experience the perfect blend of Hamptons-inspired architecture and Lowcountry charm at this timeless six-bedroom, five-bath estate in the prestigious gated golf community of Berkeley Hall. The home boasts graceful rooflines, classic dormers, and a wide front porch. Inside, light-filled living spaces showcase rich hardwood and slate floors, custom millwork, and a chef's kitchen flowing seamlessly to both formal and casual dining areas and a stunning great room. The first-floor primary suite offers serene lake and fairway views, a luxurious spa-like bath with a soaking tub and expansive walk-in shower, and dual walk-in closets. Two additional guest suites on the main level provide ultimate comfort, while a private office overlooks the golf course ideal for work-from-home living. Upstairs, there are 2 additional guest suites, each with a private bath, and a media room with dual Murphy beds for those holidays when the house is extra full. Step outside through the screened porch to your private saltwater pool and spa framed by sweeping lake and golf vistas of the 15th fairway of the Tom Fazio designed South Course, perfect for entertaining or relaxing year-round. Recent updates elevate peace of mind: new wood floors in the primary suite and office, a whole-home water filtration system, fresh interior paint, new washer/dryer, and a Sentricon termite protection system. The unfinished 600 SF bonus space over the garage is ready for customization- theater room, home gym, art studio or guest retreat- and the plans are already in hand to do so! Located just minutes to Hilton Head beaches, world-class golf, boating, and vibrant Old Town Bluffton, this move-in ready luxury estate delivers the ultimate Lowcountry lifestyle with the unmatched amenities of Berkeley Hall's Tom Fazio golf courses, spa & fitness, and River Park access. Furnishings negotiable!
Zillow last checked: 8 hours ago
Listing updated: December 18, 2025 at 08:41am
Listed by:
The Melton Group 843-290-3640,
The Agency Hilton Head (960)
Bought with:
The Ussery Group
Charter One Realty (063H)
Source: REsides, Inc.,MLS#: 500291
Facts & features
Interior
Bedrooms & bathrooms
- Bedrooms: 6
- Bathrooms: 5
- Full bathrooms: 5
Primary bedroom
- Level: First
Heating
- Electric, Zoned
Cooling
- Central Air, Electric, Heat Pump
Appliances
- Included: Convection Oven, Dryer, Dishwasher, Freezer, Disposal, Microwave, Oven, Range, Refrigerator, Self Cleaning Oven, Wine Cooler, Warming Drawer, Washer, Water Purifier
Features
- Attic, Bookcases, Built-in Features, Tray Ceiling(s), Ceiling Fan(s), Carbon Monoxide Detector, Fireplace, Main Level Primary, Multiple Closets, Smooth Ceilings, Separate Shower, Window Treatments, Entrance Foyer, Eat-in Kitchen, New Paint
- Flooring: Carpet, Ceramic Tile, Slate, Wood
- Windows: Insulated Windows, Window Treatments
Interior area
- Total interior livable area: 4,464 sqft
Property
Parking
- Total spaces: 3
- Parking features: Garage, Three Car Garage, Oversized
- Garage spaces: 3
Features
- Stories: 2
- Patio & porch: Front Porch, Patio, Porch, Screened
- Exterior features: Enclosed Porch, Hot Tub/Spa, Sprinkler/Irrigation, Propane Tank - Leased, Patio
- Has private pool: Yes
- Pool features: Electric Heat, Private, Salt Water, Community
- Has view: Yes
- View description: Golf Course, Lake
- Has water view: Yes
- Water view: Golf Course,Lake
Lot
- Size: 0.46 Acres
- Features: 1/4 to 1/2 Acre Lot
Details
- Parcel number: R60002200006460000
- Special conditions: None
Construction
Type & style
- Home type: SingleFamily
- Architectural style: Two Story
- Property subtype: Single Family Residence
Materials
- Composite Siding, Shake Siding, Stone
- Roof: Asphalt,Metal
Condition
- Year built: 2016
Details
- Builder model: Other
Utilities & green energy
- Water: Public
Green energy
- Energy efficient items: Insulation
Community & neighborhood
Security
- Security features: Security System, Smoke Detector(s)
Location
- Region: Bluffton
- Subdivision: Berkeley Hall I & Ii
Other
Other facts
- Listing terms: Cash,Conventional
Price history
| Date | Event | Price |
|---|---|---|
| 12/17/2025 | Sold | $1,875,000-1.1%$420/sqft |
Source: | ||
| 11/26/2025 | Pending sale | $1,895,000$425/sqft |
Source: | ||
| 11/4/2025 | Listed for sale | $1,895,000$425/sqft |
Source: | ||
| 10/24/2025 | Pending sale | $1,895,000$425/sqft |
Source: | ||
| 10/10/2025 | Price change | $1,895,000-3.8%$425/sqft |
Source: | ||
Public tax history
| Year | Property taxes | Tax assessment |
|---|---|---|
| 2023 | $4,457 +9.9% | $37,480 +15% |
| 2022 | $4,057 +1.1% | $32,590 |
| 2021 | $4,014 | $32,590 |
Find assessor info on the county website
Neighborhood: 29909
Nearby schools
GreatSchools rating
- 9/10Okatie Elementary SchoolGrades: PK-5Distance: 1.6 mi
- 6/10Bluffton Middle SchoolGrades: 6-8Distance: 4 mi
- 9/10May River HighGrades: 9-12Distance: 6.5 mi
Get a cash offer in 3 minutes
Find out how much your home could sell for in as little as 3 minutes with a no-obligation cash offer.
Estimated market value$1,891,300
Get a cash offer in 3 minutes
Find out how much your home could sell for in as little as 3 minutes with a no-obligation cash offer.
Estimated market value
$1,891,300

