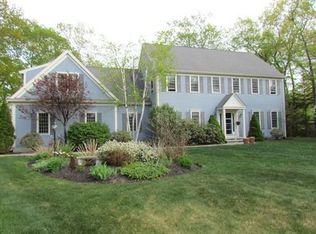Welcome to Stoneybrook Farms*Warm & Inviting meets Stately & Impressive - striking, traditional New England Colonial set on end of cul-de-sac and sited well off the road in one of the area's most sought-after subdivisions*Gorgeous windows & cedar siding*Flexible floor plan*Large formal rooms off lovely Foyer with tasteful moldings*Vaulted & Skylit Family Room with brick fireplace with gas insert*First floor 9ft ceilings*1st floor Office off the spacious mudroom with half bath and laundry*Heart of the home Granite Island Kitchen with deluxe backsplash and large eating area opens onto a sprawling deck & screen house*Master Suite offers 1 walk-in closet and 2 large closets as well as Newer Sumptuous Bath with Spa-Style Tiled Shower*Lower level offers beautifully finished area.
This property is off market, which means it's not currently listed for sale or rent on Zillow. This may be different from what's available on other websites or public sources.
