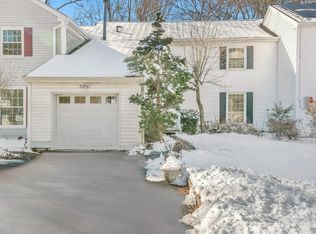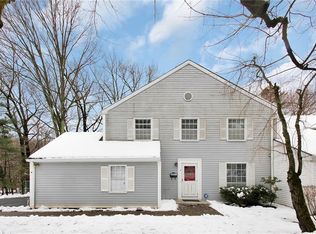Sold for $850,000 on 09/05/24
$850,000
12 Jackson Road, Briarcliff Manor, NY 10510
4beds
2,446sqft
Townhouse, Residential
Built in 1972
3,485 Square Feet Lot
$928,600 Zestimate®
$348/sqft
$5,695 Estimated rent
Home value
$928,600
$826,000 - $1.04M
$5,695/mo
Zestimate® history
Loading...
Owner options
Explore your selling options
What's special
Welcome to this beautiful single family attached home with large and elegant floor plan - wonderful for entertaining with a large dining room and living room. This lovely 4 bedroom, 3.5 baths home is located in beautiful Briarcliff Manor with room in the basement for additional living space. Situated within the top-ranking Briarcliff Manor School District, it is within walking distance to Law Memorial Park featuring pools, a bathhouse/pavilion along with tennis courts, and playground. It is also within close proximity to the Pleasantville train station, Village library and community center. Updates include roof removal and replacement with gutter reinforcement 2019; new heat pump/AC 2019; new driveway replacement 2020; new water heater 2022. Additional updates include triple pane windows, bath and kitchen granite countertops, wood floors sanded and coated with polyurethane. There are many parks and walking trails in the area within a short walking or driving distance. The Taconic State Parkway, Saw Mill River Parkway, and Route 100 serve as main roads in and around Briarcliff Manor. With low taxes and No HOA. Additional Information: ParkingFeatures:1 Car Attached,
Zillow last checked: 8 hours ago
Listing updated: December 07, 2024 at 10:36am
Listed by:
Gail Aluisio 914-752-8729,
Coldwell Banker Realty 914-769-2950,
Mariana Forsea 949-441-3311,
Coldwell Banker Realty
Bought with:
Zhizhe Dong, 10401308166
Redfin Real Estate
Source: OneKey® MLS,MLS#: H6295385
Facts & features
Interior
Bedrooms & bathrooms
- Bedrooms: 4
- Bathrooms: 4
- Full bathrooms: 3
- 1/2 bathrooms: 1
Primary bedroom
- Description: MBR with ensuite bath, large closets.
- Level: Second
Bedroom 1
- Level: Second
Bedroom 2
- Level: Second
Bedroom 3
- Level: Lower
Bathroom 1
- Level: Second
Bathroom 2
- Level: Lower
Bathroom 3
- Description: 1/2 bath,
- Level: First
Bonus room
- Description: laundry
- Level: Second
Bonus room
- Description: Family Room
- Level: Lower
Dining room
- Level: First
Kitchen
- Level: First
Living room
- Level: First
Office
- Level: Lower
Heating
- Electric, Forced Air, Heat Pump
Cooling
- Attic Fan, Central Air
Appliances
- Included: Dryer, Electric Water Heater, Washer
Features
- Primary Bathroom
- Flooring: Hardwood
- Basement: Finished,Walk-Out Access
- Attic: Pull Stairs
Interior area
- Total structure area: 2,446
- Total interior livable area: 2,446 sqft
Property
Parking
- Total spaces: 1
- Parking features: Attached, Driveway
- Has uncovered spaces: Yes
Features
- Pool features: Community
Lot
- Size: 3,485 sqft
- Features: Near Public Transit, Near School, Near Shops
Details
- Parcel number: 3405098019000010920000
Construction
Type & style
- Home type: Townhouse
- Property subtype: Townhouse, Residential
- Attached to another structure: Yes
Condition
- Year built: 1972
Utilities & green energy
- Sewer: Public Sewer
- Water: Public
- Utilities for property: Trash Collection Public
Community & neighborhood
Community
- Community features: Pool
Location
- Region: Briarcliff
Other
Other facts
- Listing agreement: Exclusive Right To Sell
Price history
| Date | Event | Price |
|---|---|---|
| 9/5/2024 | Sold | $850,000-2.9%$348/sqft |
Source: | ||
| 6/28/2024 | Pending sale | $875,000$358/sqft |
Source: | ||
| 6/7/2024 | Price change | $875,000-2.8%$358/sqft |
Source: | ||
| 5/9/2024 | Price change | $900,000-2.7%$368/sqft |
Source: | ||
| 4/23/2024 | Price change | $925,000-7.5%$378/sqft |
Source: | ||
Public tax history
| Year | Property taxes | Tax assessment |
|---|---|---|
| 2024 | -- | $7,500 |
| 2023 | -- | $7,500 |
| 2022 | -- | $7,500 |
Find assessor info on the county website
Neighborhood: 10510
Nearby schools
GreatSchools rating
- 10/10Todd Elementary SchoolGrades: K-5Distance: 0.5 mi
- 10/10Briarcliff Middle SchoolGrades: 6-8Distance: 0.7 mi
- 10/10Briarcliff High SchoolGrades: 9-12Distance: 0.7 mi
Schools provided by the listing agent
- Elementary: Todd Elementary School
- Middle: Briarcliff Middle School
- High: Briarcliff High School
Source: OneKey® MLS. This data may not be complete. We recommend contacting the local school district to confirm school assignments for this home.
Get a cash offer in 3 minutes
Find out how much your home could sell for in as little as 3 minutes with a no-obligation cash offer.
Estimated market value
$928,600
Get a cash offer in 3 minutes
Find out how much your home could sell for in as little as 3 minutes with a no-obligation cash offer.
Estimated market value
$928,600

