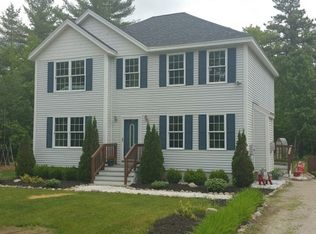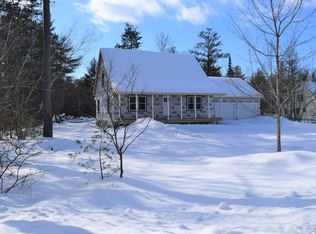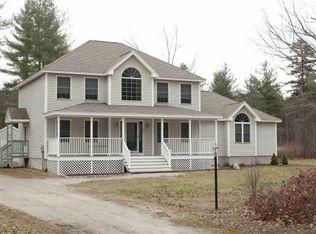Closed
Listed by:
Ryan A Wallace,
Black Bear Realty 603-383-8080
Bought with: Pinkham Real Estate
$540,000
12 Jefferson Road, Conway, NH 03813
3beds
2,546sqft
Single Family Residence
Built in 2004
1.16 Acres Lot
$579,300 Zestimate®
$212/sqft
$3,179 Estimated rent
Home value
$579,300
$550,000 - $614,000
$3,179/mo
Zestimate® history
Loading...
Owner options
Explore your selling options
What's special
Finally, the large move-in ready home, in one of the most desirable areas of Conway that you have been waiting for. This 3 bedrooms plus additional office, 3-bathroom colonial home sits on just over one acre of green lawn with beautiful hard surface front walkway and rear patio! This home recently received an expansive two-story addition with beautiful primary bedroom suite and massive family room, perfect for spreading out and entertaining. Located in a neighborhood with two cul-de-sacs, this location is perfect for riding bicycles or walking the four-legged friends, not to mention being walking distance to Conway Lake and Pine Tree Elementary School! Additional recent updates include new kitchen cabinets, granite countertops, stainless steel appliances, flooring, roofing, siding and paved driveway. Hurry, this one won't last...
Zillow last checked: 8 hours ago
Listing updated: August 23, 2023 at 02:24pm
Listed by:
Ryan A Wallace,
Black Bear Realty 603-383-8080
Bought with:
Carrie Erickson
Pinkham Real Estate
Source: PrimeMLS,MLS#: 4960679
Facts & features
Interior
Bedrooms & bathrooms
- Bedrooms: 3
- Bathrooms: 3
- Full bathrooms: 1
- 3/4 bathrooms: 1
- 1/2 bathrooms: 1
Heating
- Oil, Pellet Stove, Baseboard
Cooling
- None
Appliances
- Included: Dishwasher, Dryer, Microwave, Electric Range, Refrigerator, Washer, Water Heater off Boiler
- Laundry: 2nd Floor Laundry
Features
- Kitchen/Dining, Primary BR w/ BA, Walk-In Closet(s)
- Flooring: Carpet, Tile, Vinyl Plank
- Basement: Concrete,Exterior Stairs,Unfinished,Exterior Entry,Basement Stairs,Interior Entry
Interior area
- Total structure area: 3,804
- Total interior livable area: 2,546 sqft
- Finished area above ground: 2,546
- Finished area below ground: 0
Property
Parking
- Parking features: Paved
Features
- Levels: Two
- Stories: 2
- Patio & porch: Patio, Covered Porch
- Exterior features: Shed
- Frontage length: Road frontage: 289
Lot
- Size: 1.16 Acres
- Features: Landscaped, Level
Details
- Zoning description: Residential
Construction
Type & style
- Home type: SingleFamily
- Architectural style: Colonial
- Property subtype: Single Family Residence
Materials
- Wood Frame, Vinyl Exterior
- Foundation: Concrete
- Roof: Asphalt Shingle
Condition
- New construction: No
- Year built: 2004
Utilities & green energy
- Electric: 200+ Amp Service
- Sewer: On-Site Septic Exists
Community & neighborhood
Location
- Region: Conway
Other
Other facts
- Road surface type: Paved
Price history
| Date | Event | Price |
|---|---|---|
| 8/23/2023 | Sold | $540,000-1.8%$212/sqft |
Source: | ||
| 7/10/2023 | Listed for sale | $550,000$216/sqft |
Source: | ||
Public tax history
Tax history is unavailable.
Neighborhood: 03818
Nearby schools
GreatSchools rating
- 5/10Pine Tree Elementary SchoolGrades: K-6Distance: 0.8 mi
- 7/10A. Crosby Kennett Middle SchoolGrades: 7-8Distance: 4.4 mi
- 4/10Kennett High SchoolGrades: 9-12Distance: 3.2 mi
Schools provided by the listing agent
- Elementary: Pine Tree Elem
- Middle: A. Crosby Kennett Middle Sch
- High: A. Crosby Kennett Sr. High
- District: SAU #9
Source: PrimeMLS. This data may not be complete. We recommend contacting the local school district to confirm school assignments for this home.

Get pre-qualified for a loan
At Zillow Home Loans, we can pre-qualify you in as little as 5 minutes with no impact to your credit score.An equal housing lender. NMLS #10287.


