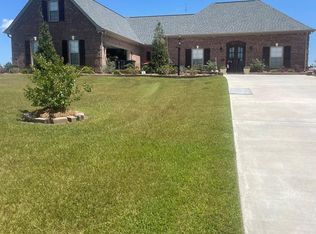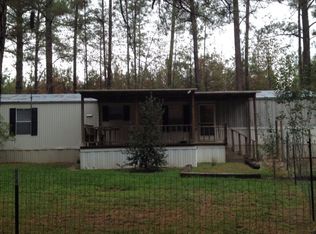2.25 ACRE LOT IN THE POPULAR HIGHLANDS SUBDIVISION!! New home with a great floor plan! Den has a fireplace for gas logs. This 2800 sqft home has 4 bedrooms and 3 1/2 baths. Nice size master bedroom. Master bath has separate shower and tub. Outstanding walk in master closet. Kitchen has granite counters and custom cabinetry. PLUS kitchen has a very large walk in pantry!! The 4th bedrooms is upstairs - with a full bath and closet. (This room could be used as a bonus room.) CSpire fiber optic cable and TV available!! Covenants. Come take a look! covenants. Pictures will be updated as construction progresses
This property is off market, which means it's not currently listed for sale or rent on Zillow. This may be different from what's available on other websites or public sources.

