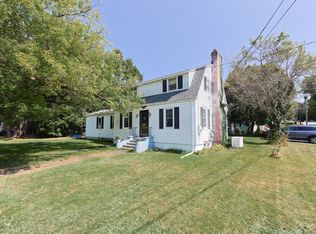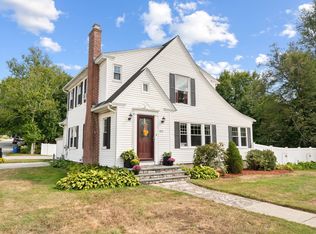Sold for $359,000
$359,000
12 John Street, Killingly, CT 06239
3beds
1,248sqft
Single Family Residence
Built in 1951
6,969.6 Square Feet Lot
$365,200 Zestimate®
$288/sqft
$2,276 Estimated rent
Home value
$365,200
Estimated sales range
Not available
$2,276/mo
Zestimate® history
Loading...
Owner options
Explore your selling options
What's special
Welcome to your dream home, a beautifully renovated residence brimming with modern charm! This light-filled, airy home features an open-concept kitchen and dining area, perfect for entertaining. The gourmet kitchen boasts sleek granite countertops, a spacious island, and a breakfast bar. A convenient mudroom leads to the backyard and driveway, complete with a deck ideal for an above-ground pool. Relax in the cozy fireplaced living room, perfect for cozy evenings. The home includes three generously sized bedrooms and two recently redone full bathrooms, showcasing contemporary finishes. A portion of the basement has been newly finished, offering versatile additional living space. Recent upgrades include a new furnace (2020), a 200-amp electrical panel, and solar panels for energy efficiency. The oversized garage provides ample workspace, and the home's prime location near local amenities makes this move-in-ready gem a must-see!
Zillow last checked: 8 hours ago
Listing updated: September 25, 2025 at 04:58am
Listed by:
Nicholas Tomanelli 203-641-9926,
Coldwell Banker Realty 203-452-3700
Bought with:
Joan M. Casey, RES.0818545
RE/MAX Legends
Source: Smart MLS,MLS#: 24102372
Facts & features
Interior
Bedrooms & bathrooms
- Bedrooms: 3
- Bathrooms: 2
- Full bathrooms: 1
- 1/2 bathrooms: 1
Primary bedroom
- Level: Upper
Bedroom
- Level: Upper
Bedroom
- Level: Upper
Dining room
- Level: Main
Living room
- Level: Main
Heating
- Baseboard, Hot Water, Oil
Cooling
- Window Unit(s)
Appliances
- Included: Oven/Range, Microwave, Refrigerator, Dishwasher, Washer, Dryer, Water Heater
- Laundry: Lower Level
Features
- Basement: Full,Partially Finished
- Attic: None
- Number of fireplaces: 1
Interior area
- Total structure area: 1,248
- Total interior livable area: 1,248 sqft
- Finished area above ground: 1,248
Property
Parking
- Total spaces: 4
- Parking features: Attached, Off Street, Driveway, Private
- Attached garage spaces: 1
- Has uncovered spaces: Yes
Features
- Has private pool: Yes
- Pool features: Above Ground
Lot
- Size: 6,969 sqft
- Features: Level, Cleared
Details
- Parcel number: 1687599
- Zoning: LD
Construction
Type & style
- Home type: SingleFamily
- Architectural style: Cape Cod
- Property subtype: Single Family Residence
Materials
- Aluminum Siding, Wood Siding
- Foundation: Block
- Roof: Asphalt
Condition
- New construction: No
- Year built: 1951
Utilities & green energy
- Sewer: Public Sewer
- Water: Public
Green energy
- Energy generation: Solar
Community & neighborhood
Location
- Region: Killingly
- Subdivision: Danielson
Price history
| Date | Event | Price |
|---|---|---|
| 9/25/2025 | Pending sale | $350,000-2.5%$280/sqft |
Source: | ||
| 9/23/2025 | Sold | $359,000+2.6%$288/sqft |
Source: | ||
| 6/20/2025 | Price change | $350,000-2.8%$280/sqft |
Source: | ||
| 6/8/2025 | Listed for sale | $360,000+26.1%$288/sqft |
Source: | ||
| 2/23/2022 | Sold | $285,500+2%$229/sqft |
Source: MLS PIN #72920805 Report a problem | ||
Public tax history
| Year | Property taxes | Tax assessment |
|---|---|---|
| 2025 | $2,929 +6.3% | $124,890 |
| 2024 | $2,756 -16.7% | $124,890 +8.2% |
| 2023 | $3,308 +6.5% | $115,470 |
Find assessor info on the county website
Neighborhood: 06239
Nearby schools
GreatSchools rating
- 7/10Killingly Memorial SchoolGrades: 2-4Distance: 1 mi
- 4/10Killingly Intermediate SchoolGrades: 5-8Distance: 2.1 mi
- 4/10Killingly High SchoolGrades: 9-12Distance: 2.5 mi

Get pre-qualified for a loan
At Zillow Home Loans, we can pre-qualify you in as little as 5 minutes with no impact to your credit score.An equal housing lender. NMLS #10287.

