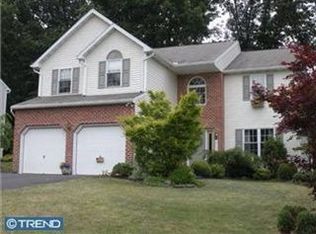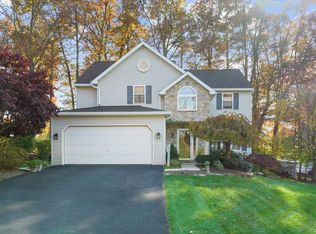Sold for $449,900
$449,900
12 Josephs Way, Reading, PA 19607
5beds
3,310sqft
Single Family Residence
Built in 1996
10,454 Square Feet Lot
$503,800 Zestimate®
$136/sqft
$3,350 Estimated rent
Home value
$503,800
$479,000 - $529,000
$3,350/mo
Zestimate® history
Loading...
Owner options
Explore your selling options
What's special
Welcome to Five Mile Hill. This 5 bedroom 2 Full & 2 Half bath home offers an open floor plan. The living room & dining area has a vaulted ceiling, tile entryway & an open stairway and second floor landing. Updated kitchen with granite counters, tile floors, stainless appliances, spacious pantry, undercabinet lighting and breakfast area. The adjacent family room offers a gas fireplace, numerous windows & a generous space that makes this ideal for entertaining. A powder room is tucked of the kitchen for easy access along with the laundry room with utility sink. The second floor offers the primary bedroom with side-by-side walk-in closets, master bath with double vanity, soaking tub & walk-in shower. The three other bedrooms offer abundant size along with the hall bathroom. The lower level is of generous dimensions for the gamer, man cave or recreation room, not to mention a 5th bedroom with a separate powder room. The exterior provides maintenance free exterior including a fenced rear & side yard, mature trees & the comfort of being nestled on a cul-de-sac. A very roomy garage with finished & painted walls. In addition, there is a Generac home generator to give the peace of mind for those unexpended power outages. Mindfully located in a convenient location with easy access to Rt 222, PA Turnpike & Rt 422.
Zillow last checked: 8 hours ago
Listing updated: July 25, 2023 at 06:36am
Listed by:
Eric B Musser 610-371-9207,
La Maison Real Estate Inc
Bought with:
Kevin Snyder, 5020826
RE/MAX Of Reading
Source: Bright MLS,MLS#: PABK2029710
Facts & features
Interior
Bedrooms & bathrooms
- Bedrooms: 5
- Bathrooms: 4
- Full bathrooms: 2
- 1/2 bathrooms: 2
- Main level bathrooms: 1
Basement
- Area: 490
Heating
- Central, Natural Gas
Cooling
- Central Air, Electric
Appliances
- Included: Gas Water Heater
- Laundry: Main Level, Laundry Room
Features
- Basement: Full,Heated,Sump Pump,Garage Access
- Number of fireplaces: 1
Interior area
- Total structure area: 3,310
- Total interior livable area: 3,310 sqft
- Finished area above ground: 2,820
- Finished area below ground: 490
Property
Parking
- Total spaces: 2
- Parking features: Built In, Garage Faces Front, Garage Door Opener, Inside Entrance, Off Street, Driveway, Attached
- Attached garage spaces: 2
- Has uncovered spaces: Yes
Accessibility
- Accessibility features: None
Features
- Levels: Two
- Stories: 2
- Pool features: None
- Fencing: Aluminum
Lot
- Size: 10,454 sqft
Details
- Additional structures: Above Grade, Below Grade
- Parcel number: 39438515744645
- Zoning: MEDIUM DENSITY RES
- Special conditions: Standard
Construction
Type & style
- Home type: SingleFamily
- Architectural style: Traditional
- Property subtype: Single Family Residence
Materials
- Frame
- Foundation: Active Radon Mitigation, Concrete Perimeter
Condition
- New construction: No
- Year built: 1996
Utilities & green energy
- Electric: 200+ Amp Service
- Sewer: Public Sewer
- Water: Public
Community & neighborhood
Location
- Region: Reading
- Subdivision: Five Mile Hill
- Municipality: CUMRU TWP
Other
Other facts
- Listing agreement: Exclusive Right To Sell
- Listing terms: Cash,Conventional,FHA,VA Loan
- Ownership: Fee Simple
Price history
| Date | Event | Price |
|---|---|---|
| 7/25/2023 | Sold | $449,900$136/sqft |
Source: | ||
| 5/28/2023 | Pending sale | $449,900$136/sqft |
Source: | ||
| 5/15/2023 | Listed for sale | $449,900$136/sqft |
Source: | ||
Public tax history
| Year | Property taxes | Tax assessment |
|---|---|---|
| 2025 | $8,048 +3.2% | $169,500 |
| 2024 | $7,799 +2.9% | $169,500 |
| 2023 | $7,580 +2.6% | $169,500 |
Find assessor info on the county website
Neighborhood: 19607
Nearby schools
GreatSchools rating
- 5/10Intermediate SchoolGrades: 5-6Distance: 2.6 mi
- 4/10Governor Mifflin Middle SchoolGrades: 7-8Distance: 2.2 mi
- 6/10Governor Mifflin Senior High SchoolGrades: 9-12Distance: 2.3 mi
Schools provided by the listing agent
- High: Governor Mifflin
- District: Governor Mifflin
Source: Bright MLS. This data may not be complete. We recommend contacting the local school district to confirm school assignments for this home.

Get pre-qualified for a loan
At Zillow Home Loans, we can pre-qualify you in as little as 5 minutes with no impact to your credit score.An equal housing lender. NMLS #10287.

