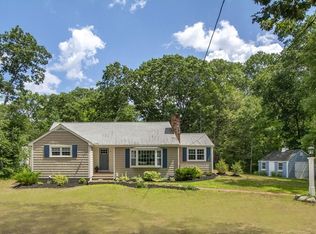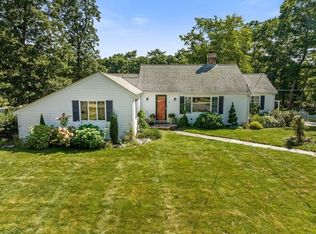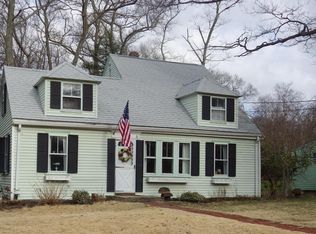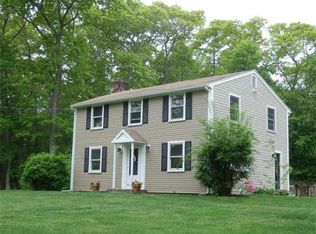Sold for $1,025,000
$1,025,000
12 Judy Rd, Scituate, MA 02066
3beds
1,670sqft
Single Family Residence
Built in 1950
1.32 Acres Lot
$1,044,900 Zestimate®
$614/sqft
$3,709 Estimated rent
Home value
$1,044,900
$951,000 - $1.14M
$3,709/mo
Zestimate® history
Loading...
Owner options
Explore your selling options
What's special
Welcome to 12 Judy Road! This turnkey one-level home has been thoughtfully renovated with no detail overlooked. Enjoy care-free living with low-maintenance materials such as: durable vinyl shingles, composite trim, Ipe decking, and a 30+ year roof. Soaring 14' ceilings in the main living area and abundant windows create a bright, airy atmosphere. The modern kitchen with wine fridge opens seamlessly to the dining and living areas, where nickel board accents define each space. A striking chandelier adds elegance to the dining area, while a stacked stone gas fireplace brings warmth to the living room. The spacious primary suite offers a radiant-heated bathroom and a laundry room with extra storage. Situated on a flat, professionally landscaped lot, the home includes a front patio, a fenced backyard with a deck, and a wooded section with a path leading to nearby school fields and walking trails. Move right in and enjoy all that Scituate has to offer!
Zillow last checked: 8 hours ago
Listing updated: May 28, 2025 at 11:54am
Listed by:
Colin Garvey 774-249-9448,
William Raveis R.E. & Home Services 781-545-1533,
Kimberly Andrew 781-789-0009
Bought with:
Nathan Jenkins
Keller Williams Realty
Source: MLS PIN,MLS#: 73364129
Facts & features
Interior
Bedrooms & bathrooms
- Bedrooms: 3
- Bathrooms: 2
- Full bathrooms: 2
Primary bedroom
- Features: Bathroom - Full, Bathroom - Double Vanity/Sink, Ceiling Fan(s), Vaulted Ceiling(s), Flooring - Wall to Wall Carpet
- Level: First
Bedroom 2
- Features: Flooring - Wall to Wall Carpet
- Level: First
Bedroom 3
- Features: Flooring - Wall to Wall Carpet
- Level: First
Primary bathroom
- Features: Yes
Dining room
- Features: Vaulted Ceiling(s), Flooring - Hardwood, Deck - Exterior
- Level: First
Kitchen
- Features: Flooring - Hardwood, Countertops - Stone/Granite/Solid, Kitchen Island, Cabinets - Upgraded, Open Floorplan, Recessed Lighting, Stainless Steel Appliances, Wine Chiller
- Level: First
Living room
- Features: Vaulted Ceiling(s), Flooring - Hardwood, Recessed Lighting, Remodeled
- Level: First
Heating
- Central, Oil, Propane, Hydronic Floor Heat(Radiant), Leased Propane Tank
Cooling
- Central Air
Appliances
- Laundry: First Floor
Features
- Flooring: Wood, Carpet
- Windows: Insulated Windows
- Has basement: No
- Number of fireplaces: 1
- Fireplace features: Living Room
Interior area
- Total structure area: 1,670
- Total interior livable area: 1,670 sqft
- Finished area above ground: 1,670
Property
Parking
- Total spaces: 6
- Parking features: Attached, Paved
- Attached garage spaces: 1
- Uncovered spaces: 5
Features
- Patio & porch: Porch, Deck, Patio
- Exterior features: Porch, Deck, Patio, Fenced Yard
- Fencing: Fenced/Enclosed,Fenced
Lot
- Size: 1.32 Acres
- Features: Level
Details
- Parcel number: 1165710
- Zoning: RES
Construction
Type & style
- Home type: SingleFamily
- Architectural style: Ranch
- Property subtype: Single Family Residence
Materials
- Foundation: Other
- Roof: Shingle
Condition
- Year built: 1950
Utilities & green energy
- Electric: Generator, 200+ Amp Service
- Sewer: Private Sewer
- Water: Public
- Utilities for property: for Gas Range
Green energy
- Energy efficient items: Thermostat
Community & neighborhood
Community
- Community features: Tennis Court(s), Walk/Jog Trails, Bike Path, Public School
Location
- Region: Scituate
Other
Other facts
- Listing terms: Other (See Remarks)
Price history
| Date | Event | Price |
|---|---|---|
| 5/28/2025 | Sold | $1,025,000+17.1%$614/sqft |
Source: MLS PIN #73364129 Report a problem | ||
| 4/28/2025 | Pending sale | $875,000$524/sqft |
Source: | ||
| 4/28/2025 | Contingent | $875,000$524/sqft |
Source: MLS PIN #73364129 Report a problem | ||
| 4/24/2025 | Listed for sale | $875,000+153.6%$524/sqft |
Source: MLS PIN #73364129 Report a problem | ||
| 6/11/2018 | Sold | $345,000$207/sqft |
Source: Public Record Report a problem | ||
Public tax history
| Year | Property taxes | Tax assessment |
|---|---|---|
| 2025 | $7,449 +2.4% | $745,600 +6.2% |
| 2024 | $7,273 +0.4% | $702,000 +7.9% |
| 2023 | $7,243 -4.3% | $650,800 +8.6% |
Find assessor info on the county website
Neighborhood: 02066
Nearby schools
GreatSchools rating
- 8/10Cushing Elementary SchoolGrades: K-5Distance: 0.3 mi
- 7/10Gates Intermediate SchoolGrades: 6-8Distance: 0.5 mi
- 8/10Scituate High SchoolGrades: 9-12Distance: 0.3 mi
Get a cash offer in 3 minutes
Find out how much your home could sell for in as little as 3 minutes with a no-obligation cash offer.
Estimated market value
$1,044,900



