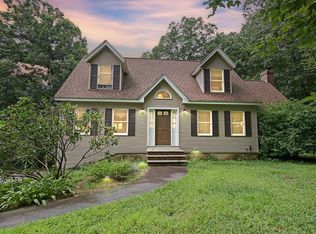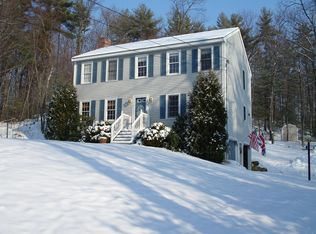Bring your horses, your race car and bathing suit to this fabulous property set on a 2.13 cul-de-sac lot. Welcoming front farmers porch, newly designed kitchen with gorgeous cabinets, granite counters and stainless steel appliances opens to the front dining room with hardwood floors and radiant heat. Laundry with half bath, cozy living room with wood burning fireplace and hardwood with radiant heat leads to the impressive 20x22 great room. Private first floor master suite can accommodate in-laws with its massive size and beautiful bath with jacuzzi tub, towel warmer and tile floors with radiant heat. Second floor hosts 2 large bedrooms and a full bath. Full unfinished basement offers many possibilities as well along with a 2 stall garage. Awesome 28x28 detached heated garage with plenty of parking! Private backyard oasis with a 44x20 inground pool (liner 2 years old) and wide open space out back that is cleared to do as you wish! Next door neighbor has a horse! Don't miss out as you will appreciate this versatile property that has been cared for by original owners for over 23 years! Showings Begin on Thursday 2/7/19.
This property is off market, which means it's not currently listed for sale or rent on Zillow. This may be different from what's available on other websites or public sources.


