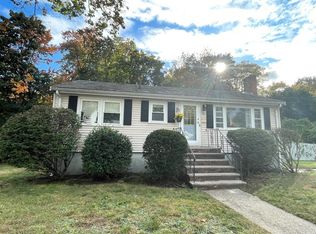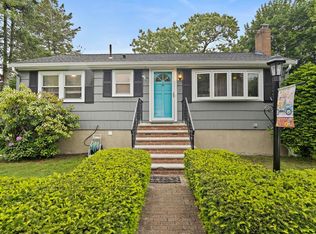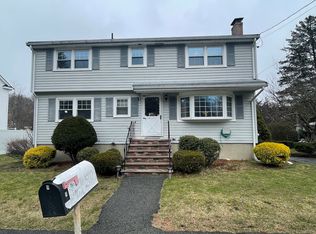Well-loved ranch style home, situated in a convenient Woburn location, close to shopping, public transportation and highway. This nicely cared for 3 bedroom property offers nice hardwood floors, a fireplace living room, open kitchen and dining area. The lower level is partially finished, ideal for play room, family room or home office. The private level rear yard with a patio and gardens is ideal for outside enjoyment. Schedule your private showing.
This property is off market, which means it's not currently listed for sale or rent on Zillow. This may be different from what's available on other websites or public sources.


