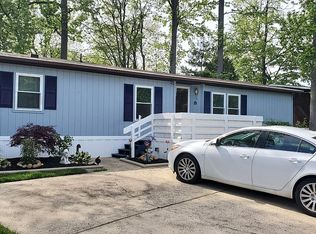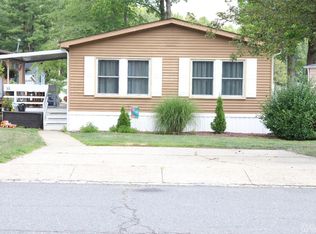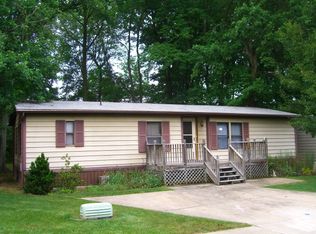Sold for $115,000
$115,000
12 Keats Rd, North Brunswick, NJ 08902
2beds
--sqft
Mobile Home
Built in 1981
-- sqft lot
$-- Zestimate®
$--/sqft
$2,319 Estimated rent
Home value
Not available
Estimated sales range
Not available
$2,319/mo
Zestimate® history
Loading...
Owner options
Explore your selling options
What's special
Deerbrook Village premieres this lovely 2 Bed 1 Bath mobile home in thriving North Brunswick, nestled at the end of a quiet cul-de-sac, ready and waiting for you! Newly lowered HOA fees, along with a community outdoor pool makes it perfect for the summer. Well maintained with plenty of upgrades all through, inc new pergo flooring (2015), new windows (2019), new plumbing + boiler (2021), new AC unit (2015), and much more! Large, newer covered Trex Deck (2023), welcomes you in to find a light and bright interior with generous room sizes and plenty of natural light all through. Living room with big bay window flows seamlessly into the open dining area for comfortable living. Updated Kitchen (2015) offers sleek SS appliances, upgraded counters, and ample cabinet storage. Each sizable bedroom features a lighted ceiling fan for added comfort. Main full bath with tub shower and convenient in-unit laundry rounds out the interior of this gem. Addtl upgrades inc new gutters + leaders (2015), a 3'+ depth hand-made garden (2012), and new heat tape (fall 2024). Central air/baseboard heat, driveway parking, the list goes on! Amenities inc an outdoor pool, playgrounds, and clubhouse. Don't miss out! Priced to sell, this could be the one!!
Zillow last checked: 8 hours ago
Listing updated: September 17, 2025 at 07:36am
Listed by:
ROBERT DEKANSKI,
RE/MAX 1st ADVANTAGE 732-827-5344,
MICHAEL LAICO,
RE/MAX 1st ADVANTAGE
Source: All Jersey MLS,MLS#: 2510828R
Facts & features
Interior
Bedrooms & bathrooms
- Bedrooms: 2
- Bathrooms: 1
- Full bathrooms: 1
Primary bedroom
- Features: 1st Floor
- Level: First
- Area: 132.29
- Dimensions: 10.58 x 12.5
Bedroom 2
- Area: 84.58
- Dimensions: 8.75 x 9.67
Bathroom
- Features: Tub Shower
Dining room
- Features: Living Dining Combo
- Area: 146.39
- Dimensions: 11.33 x 12.92
Kitchen
- Features: Not Eat-in Kitchen, Separate Dining Area
- Area: 65.17
- Dimensions: 11.5 x 5.67
Living room
- Area: 170.07
- Dimensions: 13.17 x 12.92
Basement
- Area: 0
Heating
- Baseboard
Cooling
- Central Air
Appliances
- Included: Dishwasher, Dryer, Gas Range/Oven, Microwave, Refrigerator, Washer, Gas Water Heater
Features
- Blinds, Shades-Existing, 2 Bedrooms, Kitchen, Laundry Room, Living Room, Bath Full, Dining Room, None
- Flooring: Carpet, Ceramic Tile, Laminate
- Windows: Screen/Storm Window, Insulated Windows, Blinds, Shades-Existing
- Basement: Skirt, Stationary Unit
- Number of fireplaces: 1
- Fireplace features: Wood Burning
Interior area
- Total structure area: 0
Property
Parking
- Parking features: 1 Car Width, Concrete, Additional Parking, Driveway, On Site, Paved
- Has uncovered spaces: Yes
Features
- Levels: One
- Stories: 1
- Patio & porch: Porch, Deck
- Exterior features: Open Porch(es), Curbs, Deck, Door(s)-Storm/Screen, Screen/Storm Window, Sidewalk, Storage Shed, Insulated Pane Windows, Skirt, Stationary Unit
- Pool features: None, Outdoor Pool
Lot
- Features: Cul-De-Sac, Level
Details
- Additional structures: Shed(s)
- Parcel number: UNKNOWN
- On leased land: Yes
Construction
Type & style
- Home type: MobileManufactured
- Architectural style: Mobile - Single Wide
- Property subtype: Mobile Home
Materials
- Roof: Asphalt
Condition
- Year built: 1981
Utilities & green energy
- Gas: Natural Gas
- Sewer: Public Sewer
- Water: Public
- Utilities for property: Underground Utilities, Electricity Connected, Natural Gas Connected
Community & neighborhood
Community
- Community features: Clubhouse, Outdoor Pool, Playground, Curbs, Sidewalks
Location
- Region: North Brunswick
HOA & financial
HOA
- Services included: Common Area Maintenance, Real Estate Taxes, Snow Removal, Land Lease, Trash, Maintenance Grounds, Utility Hook-Ups
- Second HOA fee: $900 monthly
Other financial information
- Additional fee information: Maintenance Expense: $886 Monthly
Other
Other facts
- Ownership: Land Lease
Price history
| Date | Event | Price |
|---|---|---|
| 9/16/2025 | Sold | $115,000-11.5% |
Source: | ||
| 8/18/2025 | Pending sale | $129,990 |
Source: | ||
| 8/18/2025 | Contingent | $129,990 |
Source: | ||
| 6/23/2025 | Price change | $129,990-7.1% |
Source: | ||
| 4/1/2025 | Listed for sale | $140,000 |
Source: | ||
Public tax history
Tax history is unavailable.
Neighborhood: Black Horse
Nearby schools
GreatSchools rating
- 5/10John Adams Elementary SchoolGrades: PK-4Distance: 3.2 mi
- 6/10North Brunswick Twp. Middle SchoolGrades: 7-8Distance: 0.9 mi
- 4/10North Brunswick Twp High SchoolGrades: 9-12Distance: 2.8 mi


