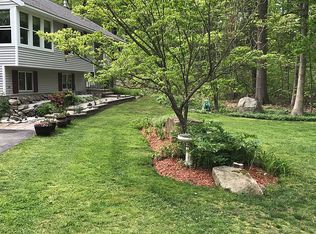What a great property for those who seek lots of living space and are ready to make a home their own! This Cape Style home was renovated in the 21st century, updating all the systems and adding tons of space! It's got 3 large bedrooms and a potential for a 4th on the 2nd floor while the first floor boasts it's original charm with all the updates including flooring, kitchen and an oversized garage that walks in to the living floor. Vinyy siding, newer roof, newer leach field, lots of driveway parking and approximately 2 acres of land and more - all make this Londonderry home the best value around. Please see the video for your virtual Open House or schedule a private in person viewing today!
This property is off market, which means it's not currently listed for sale or rent on Zillow. This may be different from what's available on other websites or public sources.
