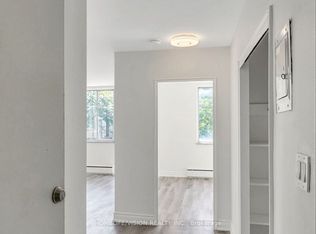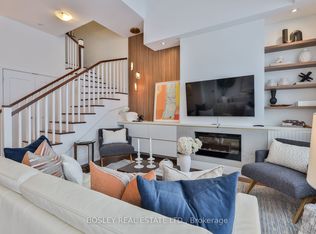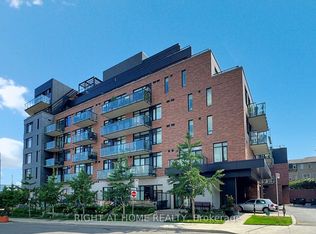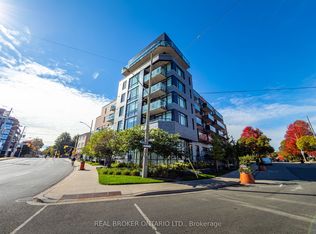Welcome to 12 Kenrae Rd, beautiful family home in South Leaside. This 4+1 bed home is freshly painted & flooded with natural light & custom details. Large foyer with built-in entryway bench. Convenient front office with built-in bookcases. Open concept layout, living room with window bench & dining room with high ceilings & wainscotting. The gourmet kitchen features custom cabinetry, marble countertops & backsplash, centre island with built-in table, wine fridge & high-end appliances. The open concept family room boasts gas fireplace & walk-out to the cedar deck. Oak hardwood floors throughout, coffered ceilings, wainscoting, crown mouldings. Primary suite with 5 pc ensuite, heated floor, rain shower & luxurious stand-alone tub. Plus 3 additional generously sized bedrooms, 2 with en-suite baths. Finished walk-out basement with large rec room with high ceilings, new broadloom, gas fireplace, nanny's suite, 3 pc bath & walk-out to a private fenced yard. Large cedar deck, freshly stained, with gas Bbq hook up. Stone facade with cedar shake shingles. Best schools district - Rolph Road Elementary & Bessborough Drive. Walk to parks, grocery shopping & restaurants. Tenant is responsible for all utility payments. No smoking allowed.
This property is off market, which means it's not currently listed for sale or rent on Zillow. This may be different from what's available on other websites or public sources.



