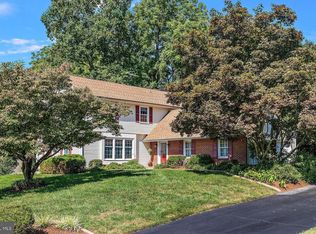Sold for $616,500
$616,500
12 Kenwick Rd, Hockessin, DE 19707
4beds
3,000sqft
Single Family Residence
Built in 1980
0.33 Acres Lot
$640,000 Zestimate®
$206/sqft
$3,332 Estimated rent
Home value
$640,000
$576,000 - $717,000
$3,332/mo
Zestimate® history
Loading...
Owner options
Explore your selling options
What's special
**OFFER DEADLINE set for 12:00PM Monday March 17th.* Showings will continue through Sunday8PM** Welcome to this stunning 4 bedroom, 2.5 bath home in the sought after Charter Oaks neighborhood of Hockessin. This home has been thoughtfully updated throughout and is ready for its next owners to enjoy. As you enter, you are greeted by a spacious and inviting living room and dining room, ideal for entertaining or family gatherings. Beyond the formal spaces, you’ll find a newly renovated light and bright kitchen that’s perfect for cooking and lends itself to family gathering. Featuring brand new cabinets, luxurious quartz countertops, a large and spacious island and updated stainless steel appliances, this kitchen is truly the heart of the home. A wide open space the kitchen opens up to the family room, made to feel extra cozy with the brick wood burning fireplace and family time in mind. Step into the sunshine through the sliding glass doors to the screened in porch. Relax and enjoy the view of the backyard in the shade or head out on the expansive deck, both overlooking the in-ground pool. The outdoor space is perfect for summer fun. Upstairs, you’ll find four generously sized bedrooms. The primary suite is a true retreat, featuring a walk in closet and the elegantly updated en suite bathroom. The spacious shower is designed for ultimate relaxation. The additional three bedrooms are light filled and generously sized. The hall bath is recently renovated and a generous size. The home continues to impress with a large, renovated basement. Freshly painted with durable LVP flooring, a versatile space which can be used as a living area, bonus room or playroom. The other half of the basement offers abundant storage space to keep everything organized. The attached garage fits two vehicles with an entrance into the laundry room and powder room area. The interior is freshly painted giving a bright and modern feel. Located in the heart of Hockessin, this home is just minutes from shops, restaurants, parks and library and within the Cooke Elementary feeder pattern. Don’t miss out to make this beautiful, move in home yours. Schedule a tour today!
Zillow last checked: 8 hours ago
Listing updated: May 09, 2025 at 05:08pm
Listed by:
Heather Wicks 302-584-4491,
Long & Foster Real Estate, Inc.
Bought with:
Victoria Dickinson, R5-210113L
Patterson-Schwartz - Greenville
Source: Bright MLS,MLS#: DENC2077444
Facts & features
Interior
Bedrooms & bathrooms
- Bedrooms: 4
- Bathrooms: 3
- Full bathrooms: 2
- 1/2 bathrooms: 1
- Main level bathrooms: 1
Family room
- Level: Main
Heating
- Forced Air, Oil
Cooling
- Central Air, Electric
Appliances
- Included: Microwave, Dishwasher, Disposal, Dryer, Oven/Range - Electric, Refrigerator, Stainless Steel Appliance(s), Washer, Water Heater, Electric Water Heater
- Laundry: Main Level
Features
- Attic, Bathroom - Walk-In Shower, Bathroom - Tub Shower, Ceiling Fan(s), Dining Area, Family Room Off Kitchen, Eat-in Kitchen, Primary Bath(s), Upgraded Countertops, Walk-In Closet(s)
- Basement: Partially Finished,Sump Pump,Drainage System
- Number of fireplaces: 1
- Fireplace features: Brick, Wood Burning
Interior area
- Total structure area: 3,000
- Total interior livable area: 3,000 sqft
- Finished area above ground: 2,550
- Finished area below ground: 450
Property
Parking
- Total spaces: 2
- Parking features: Garage Door Opener, Inside Entrance, Asphalt, Attached, Driveway
- Attached garage spaces: 2
- Has uncovered spaces: Yes
Accessibility
- Accessibility features: 2+ Access Exits
Features
- Levels: Two
- Stories: 2
- Has private pool: Yes
- Pool features: In Ground, Private
- Fencing: Full
- Has view: Yes
- View description: Garden
Lot
- Size: 0.33 Acres
- Dimensions: 116.90 x 145.00
Details
- Additional structures: Above Grade, Below Grade
- Parcel number: 08013.10125
- Zoning: NC21
- Special conditions: Standard
Construction
Type & style
- Home type: SingleFamily
- Architectural style: Colonial
- Property subtype: Single Family Residence
Materials
- Brick, Vinyl Siding, Aluminum Siding
- Foundation: Concrete Perimeter
Condition
- New construction: No
- Year built: 1980
- Major remodel year: 2023
Utilities & green energy
- Sewer: Public Sewer
- Water: Public
Community & neighborhood
Location
- Region: Hockessin
- Subdivision: Charter Oaks
HOA & financial
HOA
- Has HOA: Yes
- HOA fee: $120 annually
- Association name: CHARTER OAKS
Other
Other facts
- Listing agreement: Exclusive Right To Sell
- Ownership: Fee Simple
Price history
| Date | Event | Price |
|---|---|---|
| 5/9/2025 | Sold | $616,500+2.8%$206/sqft |
Source: | ||
| 3/18/2025 | Pending sale | $599,900$200/sqft |
Source: | ||
| 3/14/2025 | Listed for sale | $599,900$200/sqft |
Source: | ||
Public tax history
| Year | Property taxes | Tax assessment |
|---|---|---|
| 2025 | -- | $544,500 +330.1% |
| 2024 | $4,178 +15.2% | $126,600 |
| 2023 | $3,627 -13.1% | $126,600 |
Find assessor info on the county website
Neighborhood: 19707
Nearby schools
GreatSchools rating
- 5/10Brandywine Springs SchoolGrades: K-8Distance: 3 mi
- 4/10duPont (Alexis I.) High SchoolGrades: 9-12Distance: 4.6 mi
- 8/10duPont (H.B.) Middle SchoolGrades: 6-8Distance: 1.3 mi
Schools provided by the listing agent
- Elementary: William F. Cooke
- Middle: Henry B. Du Pont
- District: Red Clay Consolidated
Source: Bright MLS. This data may not be complete. We recommend contacting the local school district to confirm school assignments for this home.

Get pre-qualified for a loan
At Zillow Home Loans, we can pre-qualify you in as little as 5 minutes with no impact to your credit score.An equal housing lender. NMLS #10287.
