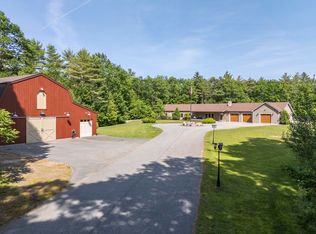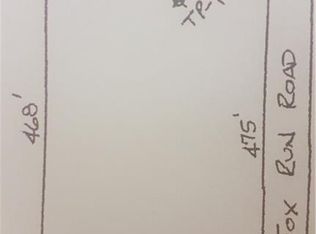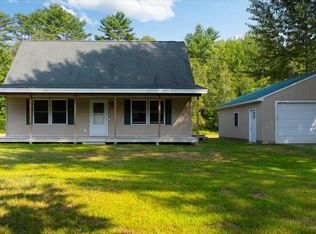Closed
$382,500
12 Keystone Spring Road, Poland, ME 04274
3beds
2,084sqft
Single Family Residence
Built in 1975
4.38 Acres Lot
$419,900 Zestimate®
$184/sqft
$2,389 Estimated rent
Home value
$419,900
$399,000 - $445,000
$2,389/mo
Zestimate® history
Loading...
Owner options
Explore your selling options
What's special
Enjoy this Lovely well maintained home situated on a private & peaceful setting, with lots of trees and beautiful raspberry bushes, all on 4.38 acres. This cozy 3 bedroom home features first floor primary bedroom & full bath, 2nd bedroom, kitchen & breakfast nook, living room & dining which leads to spacious deck. The fully finished walkout daylight basement offers a separate entrance, bright family/fitness room with wood stove, 3rd bedroom, laundry room and storage room. The one car detached garage is heated and behind garage is a barn for all your storage needs. Another feature is the wood shed and also a car tent for storing your kayak or canoes. All of this on a beautiful level and private parcel to enjoy.
Zillow last checked: 8 hours ago
Listing updated: January 14, 2025 at 07:04pm
Listed by:
Bean Group
Bought with:
Landing Real Estate
Source: Maine Listings,MLS#: 1560770
Facts & features
Interior
Bedrooms & bathrooms
- Bedrooms: 3
- Bathrooms: 1
- Full bathrooms: 1
Primary bedroom
- Features: Closet
- Level: First
Bedroom 2
- Features: Closet
- Level: First
Bedroom 3
- Level: Basement
Dining room
- Features: Dining Area, Formal
- Level: First
Family room
- Level: Basement
Kitchen
- Features: Breakfast Nook, Eat-in Kitchen, Kitchen Island
- Level: First
Laundry
- Level: Basement
Living room
- Level: First
Heating
- Baseboard, Direct Vent Heater
Cooling
- None
Appliances
- Included: Dishwasher, Electric Range, Refrigerator
Features
- 1st Floor Bedroom, Bathtub, Shower
- Flooring: Carpet, Laminate, Tile, Wood
- Basement: Interior Entry,Daylight,Finished,Full
- Has fireplace: No
Interior area
- Total structure area: 2,084
- Total interior livable area: 2,084 sqft
- Finished area above ground: 1,084
- Finished area below ground: 1,000
Property
Parking
- Total spaces: 1
- Parking features: Paved, 1 - 4 Spaces, Detached, Heated Garage
- Garage spaces: 1
Features
- Levels: Multi/Split
- Patio & porch: Deck, Porch
- Has view: Yes
- View description: Trees/Woods
Lot
- Size: 4.38 Acres
- Features: Rural, Corner Lot, Level, Open Lot, Landscaped
Details
- Additional structures: Outbuilding, Shed(s), Barn(s)
- Parcel number: POLAM0008L0020
- Zoning: residential
- Other equipment: Cable
Construction
Type & style
- Home type: SingleFamily
- Architectural style: Other
- Property subtype: Single Family Residence
Materials
- Wood Frame, Vinyl Siding
- Roof: Metal
Condition
- Year built: 1975
Utilities & green energy
- Electric: Circuit Breakers
- Sewer: Private Sewer
- Water: Private, Well
Community & neighborhood
Location
- Region: Poland
Other
Other facts
- Road surface type: Gravel, Paved, Dirt
Price history
| Date | Event | Price |
|---|---|---|
| 7/5/2023 | Sold | $382,500+4.8%$184/sqft |
Source: | ||
| 6/5/2023 | Pending sale | $365,000$175/sqft |
Source: | ||
| 6/1/2023 | Listed for sale | $365,000$175/sqft |
Source: | ||
Public tax history
| Year | Property taxes | Tax assessment |
|---|---|---|
| 2024 | $3,109 +21.2% | $188,100 |
| 2023 | $2,566 +8.3% | $188,100 +19.9% |
| 2022 | $2,369 | $156,900 |
Find assessor info on the county website
Neighborhood: 04274
Nearby schools
GreatSchools rating
- 4/10Poland Community SchoolGrades: PK-6Distance: 3.8 mi
- 7/10Bruce M Whittier Middle SchoolGrades: 7-8Distance: 4.5 mi
- 4/10Poland Regional High SchoolGrades: 9-12Distance: 4.5 mi

Get pre-qualified for a loan
At Zillow Home Loans, we can pre-qualify you in as little as 5 minutes with no impact to your credit score.An equal housing lender. NMLS #10287.


