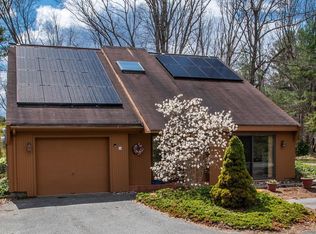Sold for $850,000
$850,000
12 Kinsley Rd, Acton, MA 01720
4beds
2,450sqft
Single Family Residence
Built in 1985
1.35 Acres Lot
$856,500 Zestimate®
$347/sqft
$3,264 Estimated rent
Home value
$856,500
$762,000 - $942,000
$3,264/mo
Zestimate® history
Loading...
Owner options
Explore your selling options
What's special
Embrace a sustainable lifestyle without compromising on style or comfort in this all-electric home nestled in the heart of West Acton. Remarkable residence showcases contemporary design, solar panel technology & prime location that combines the best of peaceful living w/easy access to a vibrant village full of amenities. Step inside to a bright and airy open-concept layout, ideal for both entertaining and everyday living. The sun-drenched living and dining areas feature soaring ceilings and large windows, flooding the space w/natural light. Adjacent to the dining area is a recently renovated kitchen, complete w/induction range, sleek countertops & ample storage. There is also a spacious, first-floor office with custom built-ins. Upstairs find 4 bedrooms, including a primary suite w/double closets &full bath. Outdoors extends the modern charm with a deck opening to a private, flat, grassy yard with places to relax & garden. Close to top-rated schools, commuter rail & commuting routes.
Zillow last checked: 8 hours ago
Listing updated: August 02, 2023 at 09:55am
Listed by:
Shelley Moore 978-496-4862,
Barrett Sotheby's International Realty 978-263-1166
Bought with:
Joanne Adduci
Leading Edge Real Estate
Source: MLS PIN,MLS#: 73121971
Facts & features
Interior
Bedrooms & bathrooms
- Bedrooms: 4
- Bathrooms: 3
- Full bathrooms: 2
- 1/2 bathrooms: 1
Primary bedroom
- Features: Closet, Flooring - Hardwood
- Level: Second
Bedroom 2
- Features: Closet, Flooring - Hardwood
- Level: Second
Bedroom 3
- Features: Closet, Flooring - Hardwood
- Level: Second
Bedroom 4
- Features: Closet, Flooring - Hardwood
- Level: Second
Primary bathroom
- Features: Yes
Bathroom 1
- Features: Bathroom - Half, Flooring - Stone/Ceramic Tile, Countertops - Stone/Granite/Solid
- Level: First
Bathroom 2
- Features: Bathroom - Full, Bathroom - With Tub & Shower, Flooring - Stone/Ceramic Tile, Countertops - Stone/Granite/Solid
- Level: Second
Bathroom 3
- Features: Bathroom - Full, Bathroom - With Tub & Shower, Flooring - Stone/Ceramic Tile, Countertops - Stone/Granite/Solid, Double Vanity
- Level: Second
Dining room
- Features: Vaulted Ceiling(s), Closet/Cabinets - Custom Built, Open Floorplan, Lighting - Pendant, Lighting - Overhead
- Level: First
Kitchen
- Features: Flooring - Stone/Ceramic Tile, Countertops - Stone/Granite/Solid, Open Floorplan, Stainless Steel Appliances, Lighting - Overhead
- Level: First
Living room
- Features: Wood / Coal / Pellet Stove, Vaulted Ceiling(s), Flooring - Wood, Open Floorplan, Recessed Lighting, Lighting - Overhead
- Level: First
Office
- Features: Closet/Cabinets - Custom Built, Flooring - Wood, Deck - Exterior, Slider
- Level: First
Heating
- Radiant, Electric, Active Solar, Passive Solar, Ductless
Cooling
- Ductless
Appliances
- Included: Electric Water Heater, Water Heater, Range, Dishwasher, Microwave, Refrigerator, Washer, Dryer, Range Hood
- Laundry: Electric Dryer Hookup, Washer Hookup, Second Floor
Features
- Closet/Cabinets - Custom Built, Slider, Closet, Office, Foyer
- Flooring: Wood, Tile, Bamboo, Flooring - Wood, Flooring - Stone/Ceramic Tile
- Doors: Insulated Doors
- Windows: Insulated Windows
- Has basement: No
- Number of fireplaces: 1
Interior area
- Total structure area: 2,450
- Total interior livable area: 2,450 sqft
Property
Parking
- Total spaces: 6
- Parking features: Attached, Paved Drive, Off Street, Paved
- Attached garage spaces: 2
- Uncovered spaces: 4
Features
- Patio & porch: Deck - Exterior, Deck
- Exterior features: Deck
Lot
- Size: 1.35 Acres
- Features: Level
Details
- Parcel number: ACTOM00F2BB0031L0004
- Zoning: Res
Construction
Type & style
- Home type: SingleFamily
- Architectural style: Contemporary
- Property subtype: Single Family Residence
Materials
- Frame
- Foundation: Slab
- Roof: Shingle
Condition
- Year built: 1985
Utilities & green energy
- Electric: Circuit Breakers
- Sewer: Private Sewer
- Water: Public
- Utilities for property: for Electric Range, for Electric Dryer, Washer Hookup
Green energy
- Energy efficient items: Thermostat
- Energy generation: Solar
Community & neighborhood
Community
- Community features: Public Transportation, Shopping, Tennis Court(s), Park, Walk/Jog Trails, Stable(s), Bike Path, Conservation Area, Highway Access, House of Worship, Public School, T-Station
Location
- Region: Acton
- Subdivision: West Acton
Other
Other facts
- Listing terms: Contract
- Road surface type: Paved
Price history
| Date | Event | Price |
|---|---|---|
| 7/31/2023 | Sold | $850,000+0.2%$347/sqft |
Source: MLS PIN #73121971 Report a problem | ||
| 6/7/2023 | Listed for sale | $848,000+206.1%$346/sqft |
Source: MLS PIN #73121971 Report a problem | ||
| 3/21/1997 | Sold | $277,000+3.7%$113/sqft |
Source: Public Record Report a problem | ||
| 7/28/1989 | Sold | $267,031$109/sqft |
Source: Public Record Report a problem | ||
Public tax history
| Year | Property taxes | Tax assessment |
|---|---|---|
| 2025 | $13,799 +14.7% | $804,600 +11.5% |
| 2024 | $12,034 +10.6% | $721,900 +16.5% |
| 2023 | $10,878 +8.1% | $619,500 +19.8% |
Find assessor info on the county website
Neighborhood: 01720
Nearby schools
GreatSchools rating
- 8/10C.T. Douglas Elementary SchoolGrades: K-6Distance: 0.4 mi
- 9/10Raymond J Grey Junior High SchoolGrades: 7-8Distance: 0.7 mi
- 9/10Acton-Boxborough Regional High SchoolGrades: 9-12Distance: 0.7 mi
Schools provided by the listing agent
- Middle: Rj Grey Jhs
- High: Abrhs
Source: MLS PIN. This data may not be complete. We recommend contacting the local school district to confirm school assignments for this home.
Get a cash offer in 3 minutes
Find out how much your home could sell for in as little as 3 minutes with a no-obligation cash offer.
Estimated market value$856,500
Get a cash offer in 3 minutes
Find out how much your home could sell for in as little as 3 minutes with a no-obligation cash offer.
Estimated market value
$856,500
