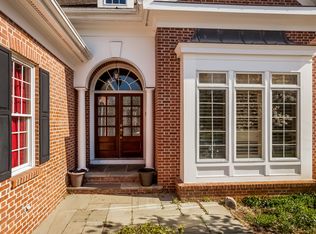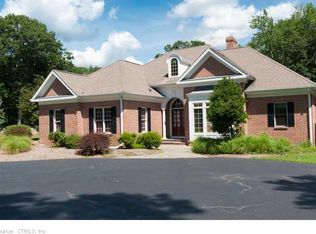Sold for $1,075,000
$1,075,000
12 Laurel Hollow Road, Guilford, CT 06437
4beds
2,771sqft
Single Family Residence
Built in 1997
2.05 Acres Lot
$1,099,800 Zestimate®
$388/sqft
$4,577 Estimated rent
Home value
$1,099,800
$979,000 - $1.23M
$4,577/mo
Zestimate® history
Loading...
Owner options
Explore your selling options
What's special
Discover this lovely stucco and stone French Tudor home situated on a quiet cul-de-sac abutting Guilford Land Trust on a large two-acre lot, seasonally in bloom. Thoughtful architectural features include an impressive main entryway, vaulted ceilings, arched entrances, custom millwork, and Palladian windows. All upper floors are hardwood, except for marble tiled bathrooms and foyer. The first floor includes a living room with a wood and marble adorned fireplace, formal dining room, family room with another custom fireplace, laundry, first floor primary bedroom with ensuite bath including soaking tub. The chefs eat-in kitchen features stainless steel GE Monogram gas stove and fridge, granite countertops, large center island with built-in butcher block and wine fridge. The spacious rear deck faces quiet, protected town property. Come upstairs to discover three generous bedrooms and a recently upgraded full bath. The French doors of the yard-facing bedroom open to a small balcony overlooking picturesque property frontage. The basement floor is completely finished, adding significant versatility to the overall living space.
Zillow last checked: 8 hours ago
Listing updated: July 31, 2025 at 11:51am
Listed by:
Susan A. Malan 617-645-4392,
William Pitt Sotheby's Int'l 860-767-7488
Bought with:
Peter Lucchese, REB.0754711
Sound Harbor Realty LLC
Source: Smart MLS,MLS#: 24048791
Facts & features
Interior
Bedrooms & bathrooms
- Bedrooms: 4
- Bathrooms: 4
- Full bathrooms: 3
- 1/2 bathrooms: 1
Primary bedroom
- Features: Balcony/Deck, Full Bath, Hardwood Floor
- Level: Main
- Area: 273 Square Feet
- Dimensions: 13 x 21
Bedroom
- Features: Wall/Wall Carpet
- Level: Upper
- Area: 156 Square Feet
- Dimensions: 12 x 13
Bedroom
- Features: Wall/Wall Carpet
- Level: Upper
- Area: 210 Square Feet
- Dimensions: 14 x 15
Bedroom
- Features: Balcony/Deck, Hardwood Floor
- Level: Upper
- Area: 156 Square Feet
- Dimensions: 12 x 13
Den
- Features: Wall/Wall Carpet
- Level: Lower
- Area: 204 Square Feet
- Dimensions: 12 x 17
Dining room
- Features: Hardwood Floor
- Level: Main
- Area: 192 Square Feet
- Dimensions: 12 x 16
Family room
- Features: High Ceilings, Vaulted Ceiling(s), Fireplace, Hardwood Floor
- Level: Main
- Area: 182 Square Feet
- Dimensions: 13 x 14
Great room
- Features: Fireplace, Wall/Wall Carpet
- Level: Lower
- Area: 783 Square Feet
- Dimensions: 27 x 29
Kitchen
- Features: Granite Counters, Hardwood Floor
- Level: Main
- Area: 338 Square Feet
- Dimensions: 13 x 26
Living room
- Features: High Ceilings, Fireplace, Hardwood Floor
- Level: Main
- Area: 322 Square Feet
- Dimensions: 14 x 23
Rec play room
- Features: Wall/Wall Carpet
- Level: Lower
- Area: 156 Square Feet
- Dimensions: 12 x 13
Heating
- Hydro Air, Zoned, Oil
Cooling
- Central Air
Appliances
- Included: Gas Cooktop, Gas Range, Microwave, Refrigerator, Ice Maker, Dishwasher, Washer, Dryer, Wine Cooler, Water Heater
- Laundry: Main Level, Mud Room
Features
- Open Floorplan, Entrance Foyer, Smart Thermostat
- Doors: French Doors
- Basement: Full,Finished,Interior Entry,Walk-Out Access
- Attic: Pull Down Stairs
- Number of fireplaces: 3
Interior area
- Total structure area: 2,771
- Total interior livable area: 2,771 sqft
- Finished area above ground: 2,771
Property
Parking
- Total spaces: 2
- Parking features: Attached, Garage Door Opener
- Attached garage spaces: 2
Features
- Patio & porch: Deck
- Exterior features: Rain Gutters, Garden, Lighting, Underground Sprinkler
Lot
- Size: 2.05 Acres
- Features: Few Trees, Sloped, Cul-De-Sac, Landscaped
Details
- Parcel number: 1121236
- Zoning: R-7
Construction
Type & style
- Home type: SingleFamily
- Architectural style: Colonial
- Property subtype: Single Family Residence
Materials
- Stone, Stucco
- Foundation: Concrete Perimeter
- Roof: Asphalt
Condition
- New construction: No
- Year built: 1997
Utilities & green energy
- Sewer: Septic Tank
- Water: Well
- Utilities for property: Underground Utilities, Cable Available
Community & neighborhood
Community
- Community features: Library, Medical Facilities, Public Rec Facilities
Location
- Region: Guilford
Price history
| Date | Event | Price |
|---|---|---|
| 7/31/2025 | Sold | $1,075,000-2.3%$388/sqft |
Source: | ||
| 7/24/2025 | Pending sale | $1,100,000$397/sqft |
Source: | ||
| 4/23/2025 | Listed for sale | $1,100,000+58.3%$397/sqft |
Source: | ||
| 10/1/2018 | Sold | $695,000-4.1%$251/sqft |
Source: | ||
| 8/7/2018 | Pending sale | $725,000$262/sqft |
Source: Page Taft - Christie's IRE #170098128 Report a problem | ||
Public tax history
| Year | Property taxes | Tax assessment |
|---|---|---|
| 2025 | $17,218 +4% | $622,720 |
| 2024 | $16,552 +2.7% | $622,720 |
| 2023 | $16,116 +8.6% | $622,720 +39.5% |
Find assessor info on the county website
Neighborhood: 06437
Nearby schools
GreatSchools rating
- 8/10A. Baldwin Middle SchoolGrades: 5-6Distance: 1.2 mi
- 8/10E. C. Adams Middle SchoolGrades: 7-8Distance: 3.5 mi
- 9/10Guilford High SchoolGrades: 9-12Distance: 1.5 mi
Schools provided by the listing agent
- High: Guilford
Source: Smart MLS. This data may not be complete. We recommend contacting the local school district to confirm school assignments for this home.

Get pre-qualified for a loan
At Zillow Home Loans, we can pre-qualify you in as little as 5 minutes with no impact to your credit score.An equal housing lender. NMLS #10287.

