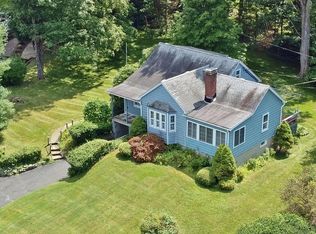Sold for $695,000 on 09/03/25
$695,000
12 Leeside Road, Carmel, NY 10512
3beds
2,771sqft
Single Family Residence, Residential
Built in 1950
0.48 Acres Lot
$707,600 Zestimate®
$251/sqft
$4,423 Estimated rent
Home value
$707,600
$580,000 - $863,000
$4,423/mo
Zestimate® history
Loading...
Owner options
Explore your selling options
What's special
A sweetheart Home with lots of curb appeal radiates Style & Individuality-an "Eclectic Gem" unlike anything else on the market-Perfect for buyers seeking something truly distinctive. Incredible M/D or Au Pair Potential with an amazing layout that adapts to your own lifestyle - flexible living at its finest! Amenities include Views of Reservoir & Mountains, Renovated Eat-In Kitchen with granite island & countertops, coffee station & wine rack, huge pull out cabinet for spices, & large pantry. Three Full Renovated Bathrooms, Hardwood Floors, Central Air, Central Vac, Whole-House Generator, New Fenced in Yard, Radiant Floors in two of the main level Bathrooms, Town Water & Sewer! Close to everything including Schools, Metro-North Train, Shopping, I684 & 84, fine Restaurants & More!
Zillow last checked: 8 hours ago
Listing updated: September 04, 2025 at 06:20pm
Listed by:
Barbara Zacchi 914-588-3055,
William Raveis-New York, LLC 914-276-0900
Bought with:
Nelly Lopez, 40LO0948926
William Raveis Real Estate
Source: OneKey® MLS,MLS#: 858414
Facts & features
Interior
Bedrooms & bathrooms
- Bedrooms: 3
- Bathrooms: 3
- Full bathrooms: 3
Primary bedroom
- Description: Stunning Master Bedroom Ensuite with large windows to capture magnificent views! Two walk-in closets.
- Level: First
Bedroom 2
- Description: Large Bedroom off of the 2nd Bonus room has great space
- Level: First
Bedroom 3
- Description: Steps up to private 3rd bedroom with full bathroom
- Level: Second
Primary bathroom
- Description: Whirlpool luxury, separate shower & lots of room in your private ensuite bathroom
- Level: First
Bathroom 2
- Description: Updated Hallway Bathroom
- Level: First
Basement
- Description: Potential Galore! Use as family room, den, media room, gym - you decide! Door out to Yard.
- Level: Lower
Bonus room
- Description: Sitting Room can be used as Den, Office, Gym, etc. - views of reservoir & mountains. Door out to Balcony with Views!
- Level: First
Bonus room
- Description: Spectacular Room with kitchenette & separate entrance out exudes M/D or Au Pair potential-or just a place to give someone their private space!
- Level: First
Bonus room
- Description: Upper level has door to a large unfinished attic/loft - plenty of storage space
- Level: Second
Dining room
- Description: Oversized & Spacious for large family gatherings
- Level: First
Kitchen
- Description: Updated Eat-In Kitchen, Granite Island with seating, Granite countertops, & coffee station, SS refrigerator, oversized pantry & door out to deck/yard
Living room
- Description: Bright Living Room
- Level: First
Heating
- Hot Water, Oil, Radiant
Cooling
- Central Air
Appliances
- Included: Cooktop, Dishwasher, Dryer, Electric Oven, Electric Range, Electric Water Heater, Microwave, Refrigerator, Washer
- Laundry: In Hall, Laundry Room
Features
- First Floor Bedroom, First Floor Full Bath, Breakfast Bar, Built-in Features, Ceiling Fan(s), Central Vacuum, Eat-in Kitchen, Formal Dining, Granite Counters, Kitchen Island, Primary Bathroom, Open Floorplan, Pantry
- Flooring: Ceramic Tile, Hardwood
- Basement: Full,Storage Space,Unfinished,Walk-Out Access
- Attic: Storage,Unfinished
Interior area
- Total structure area: 2,771
- Total interior livable area: 2,771 sqft
Property
Parking
- Total spaces: 6
- Parking features: Driveway, Garage
- Garage spaces: 1
- Has uncovered spaces: Yes
Features
- Levels: Three Or More
- Patio & porch: Covered, Porch
- Exterior features: Mailbox
- Fencing: Back Yard,Fenced,Wood
- Has view: Yes
- View description: Lake, Mountain(s), Trees/Woods
- Has water view: Yes
- Water view: Lake
- Waterfront features: Lake Front
Lot
- Size: 0.48 Acres
Details
- Parcel number: 37200005500900010590000000
- Special conditions: None
Construction
Type & style
- Home type: SingleFamily
- Architectural style: Cape Cod
- Property subtype: Single Family Residence, Residential
Materials
- Vinyl Siding
Condition
- Updated/Remodeled
- Year built: 1950
- Major remodel year: 2009
Utilities & green energy
- Sewer: Public Sewer
- Water: Public
- Utilities for property: Cable Available, Trash Collection Public, Water Available, Water Connected
Community & neighborhood
Location
- Region: Carmel
Other
Other facts
- Listing agreement: Exclusive Right To Sell
Price history
| Date | Event | Price |
|---|---|---|
| 9/3/2025 | Sold | $695,000-0.7%$251/sqft |
Source: | ||
| 7/10/2025 | Pending sale | $699,999$253/sqft |
Source: | ||
| 6/19/2025 | Listing removed | $699,999$253/sqft |
Source: | ||
| 6/8/2025 | Price change | $699,999-6.7%$253/sqft |
Source: | ||
| 5/21/2025 | Listed for sale | $750,000+59.6%$271/sqft |
Source: | ||
Public tax history
| Year | Property taxes | Tax assessment |
|---|---|---|
| 2024 | -- | $620,700 +7% |
| 2023 | -- | $580,100 +11% |
| 2022 | -- | $522,600 +10.2% |
Find assessor info on the county website
Neighborhood: Carmel Hamlet
Nearby schools
GreatSchools rating
- 4/10George Fischer Middle SchoolGrades: 5-8Distance: 2.5 mi
- 7/10Carmel High SchoolGrades: 9-12Distance: 1.1 mi
- 9/10Kent Primary SchoolGrades: K-4Distance: 5.4 mi
Schools provided by the listing agent
- Elementary: Kent Elementary
- Middle: George Fischer Middle School
- High: Carmel High School
Source: OneKey® MLS. This data may not be complete. We recommend contacting the local school district to confirm school assignments for this home.
Sell for more on Zillow
Get a free Zillow Showcase℠ listing and you could sell for .
$707,600
2% more+ $14,152
With Zillow Showcase(estimated)
$721,752